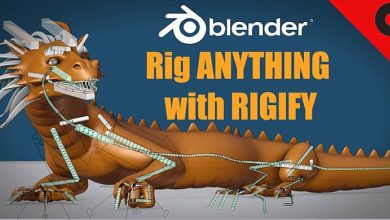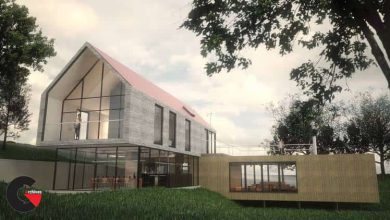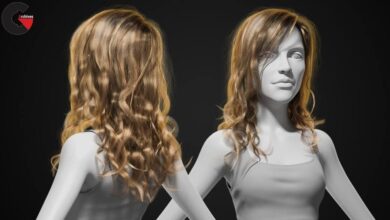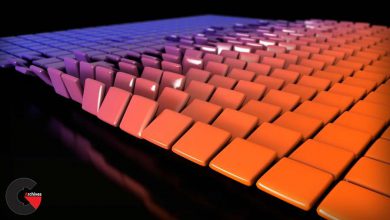SketchUp: Modeling from Photos
 Modeling from Photos
Modeling from Photos
SketchUp: Modeling from Photos : Not sure which furniture will mesh with your living room design? With SketchUp, a 3D modeling program, you can take your architectural and material design ideas from your head to your screen. In this course, instructor Scott Onstott shows you how to use the free version of SketchUp to explore possible design scenarios using photos and 3D models. Scott explains how to match SketchUp’s coordinate system to the perspective implied in multiple photographs, allowing you to use photos to create 3D models. He demonstrates how to model objects like fireplaces, windows, doors, and walls from photo models, alter photo textures in SketchUp and retouch them in Photoshop, and model new textured objects. He also illustrates how to use a combination of layers, scenes, and materials to explore design alternatives.
Topics include :
- Matching photos to spatial coordinates
- Modeling 3D objects from photos
- Altering photo textures
- Modeling new objects
- Exploring different design scenarios
Watch the Introduction Video : (SketchUp: Modeling from Photos)
lB6MwSwNNIYYHz66UqInBRH/video%202/19679
Direct download links 0.4 GB :
Direct download link reserved for subscribers only This VIP
Dear user to download files, please subscribe to the VIP member
- To activate your special membership site, just go to this link and register and activate your own membership . >>>register and activate<<<
- You can subscribe to this link and take advantage of the many benefits of membership.
- Direct downloads links
- No ads No waiting
- Download without any limitation ، all content in website
CGArchives Is The Best
Review
Review
Review this tutorial
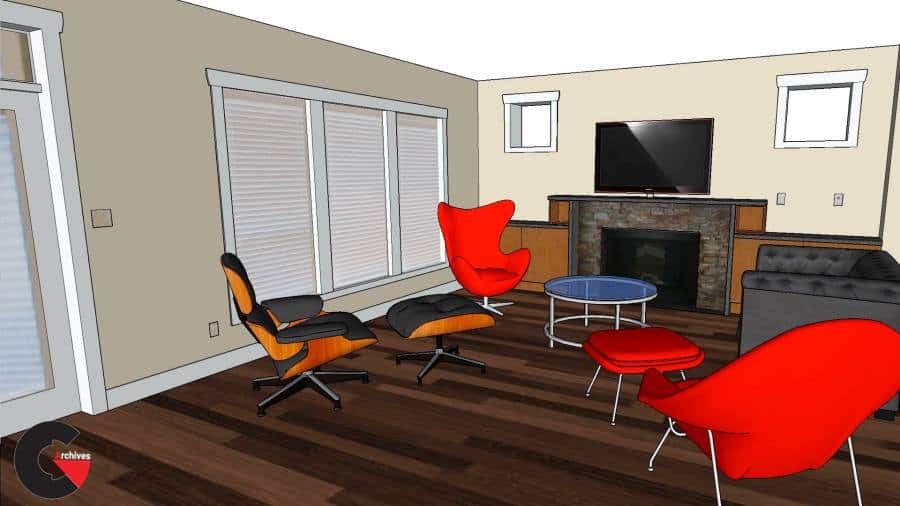 Modeling from Photos
Modeling from Photos
