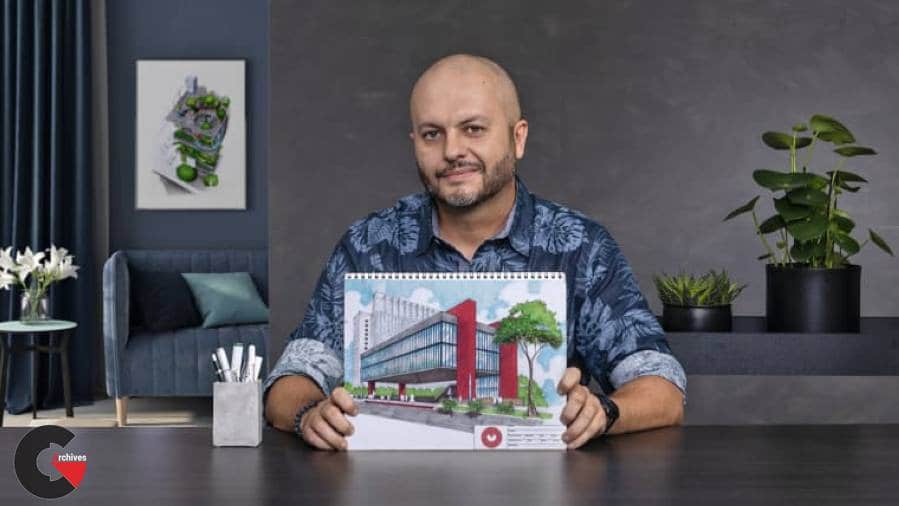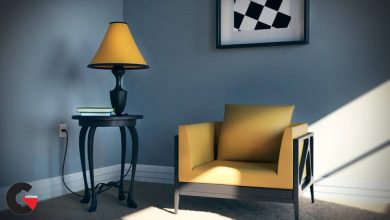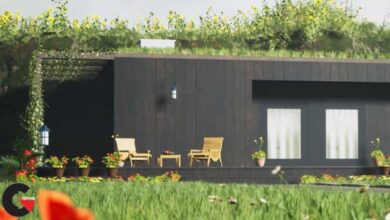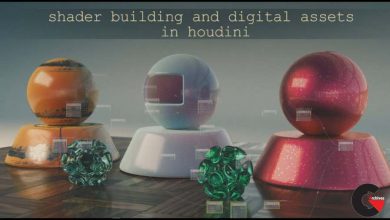Architectural Illustration: Humanize the Design of a Space
 Architectural Illustration
Architectural Illustration
Architectural Illustration: Humanize the Design of a Space : Capture the essence of a space through humanized drawing and create an architectural plan by hand.
Where can you draw the line between art and architecture? This is the question that urban architect Marcelo Marttins tries to answer with each of his projects by capturing the essence of a space and expressing it through illustration. For Marcelo, drawing has the power to transform his hand into the ultimate tool for graphic illustration.
In this course, learn how to create architectural illustrations entirely by hand. Marcelo shows you how to humanize a space by adding a touch of personality to your architectural project to give it a unique look.
Start the course by getting to know Marcelo Marttins, who tells you about his professional background as an urban architect and agricultural engineer and the major influences behind his passion for drawing.
Next, Marcelo walks you through the course project and lays out all the materials you need for your illustration. Prepare your workspace and practice your linework with some exercises. Then, discover the importance of different lines and boundaries in architectural illustration.
In the third unit, see how to arrange graphic elements on your presentation board to balance your design. Learn about different vanishing points and how they affect space in your drawing. Review a bit of human anatomy and the structure of vegetation. Then, explore the different textures used in architectural illustration.
Now it’s time to work on your project. Start by mapping out your drawing on your presentation board. Apply India ink and a base color in layers to enhance the 3D look of your project. Then, add textures and shadows to give your illustration more detail.
Finish off your illustration by applying the techniques you learned during the course to give it a human touch. Finally, Marcelo brings everything together with some advice on how to assemble your board, take pictures of your final project, and post it on social media for your followers or a client.
What is this course’s project?
Illustrate the iconic MASP building (São Paulo Museum of Art) in perspective with two vanishing points, surrounding elements, and human figures using humanized drawing techniques and architectural elevation.
Who is it for?
Architects, interior designers, engineers, illustrators, and anyone interested in learning how to humanize illustrations for architectural representation.
What you need
Basic notions of architecture and illustration are needed for this course.
The materials include sheets of paper, a mechanical pencil, a ruler or scale ruler, a set square, markers, colored pencils, and India ink.
lB6MwSwNNIYYHz66UqInBRH/video%206/45857
Direct download links 4.5 GB :
Direct download link reserved for subscribers only This VIP
Dear user to download files, please subscribe to the VIP member
- To activate your special membership site, just go to this link and register and activate your own membership . >>>register and activate<<<
- You can subscribe to this link and take advantage of the many benefits of membership.
- Direct downloads links
- No ads No waiting
- Download without any limitation ، all content in website
CGArchives Is The Best
Review
Review
Review this tutorial
 Architectural Illustration
Architectural Illustration




