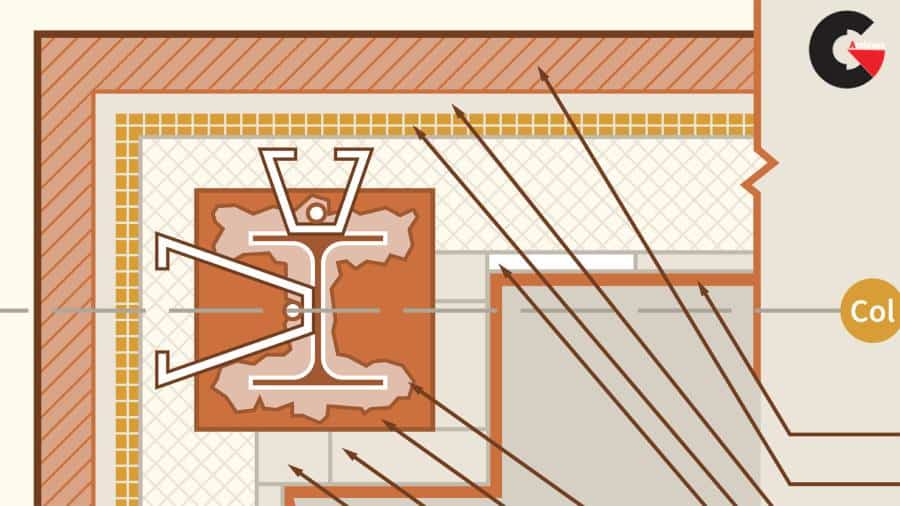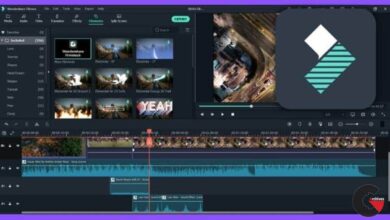Revit and construction details
 Revit and construction details
Revit and construction details
Revit and construction details : While Revit is a tool for building information modeling (BIM)—and BIM is a 3D-model-based process—2D drafting and detailing are still fundamental aspects of the Revit design workflow. In this course, Paul F. Aubin demonstrates how to create, manage, and reuse 2D construction details in Revit. Paul shows how to create drafting and legend views in Revit, use 2D linework, place detail components, and complete a detail by adding notes and dimensions. He shows how to create hybrid details, which incorporate a live view of the model geometry with view-specific detailing applied on top. Plus, he demonstrates how to speed up your workflow by using existing CAD details and exporting details from project to project.
Topics include :
- Creating drafting and legend views
- Adding text and dimensions
- Creating hybrid details
- Adding detailing elements
- Organizing and naming callout views
- Using existing CAD details
- Importing and exporting details
lB6MwSwNNIYYHz66UqInBRH/video%202/18083
Direct download links 0.8 GB :
Direct download link reserved for subscribers only This VIP
Dear user to download files, please subscribe to the VIP member
- To activate your special membership site, just go to this link and register and activate your own membership . >>>register and activate<<<
- You can subscribe to this link and take advantage of the many benefits of membership.
- Direct downloads links
- No ads No waiting
- Download without any limitation ، all content in website
CGArchives Is The Best
Review
Review
Review this tutorial
 Revit and construction details
Revit and construction details




