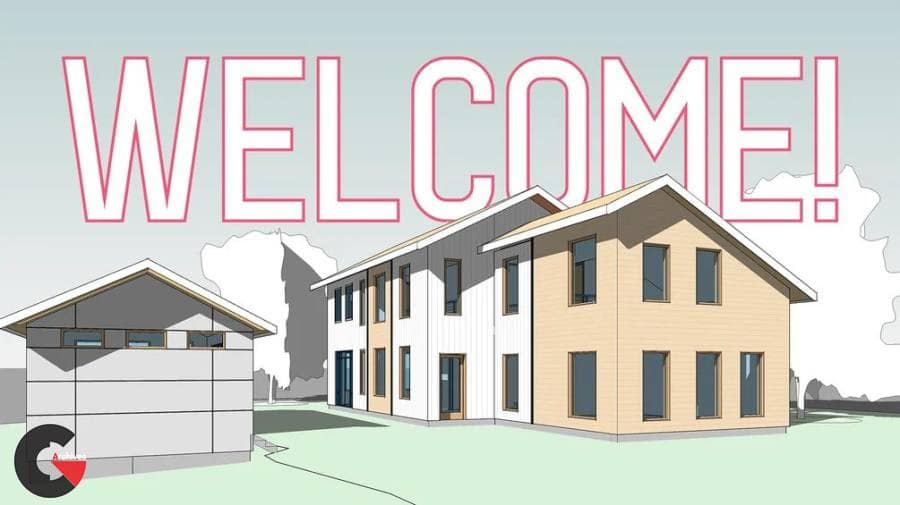Residential Architecture with Revit: Volume I & II
 Residential Architecture
Residential Architecture
Residential Architecture with Revit: Volume I & II :
Volume I : New to Revit or ready to become more efficient in the work you’re already doing? This is a design course by an architect for aspiring architects and experienced architects wanting to learn more about Revit. This course is taught in Revit 2019, and you will pick up plenty of tips and tricks to become more proficient, but this course is NOT just about learning what buttons to press. This course is about HOW a house gets built, WHY it gets built a certain way and the decisions and drawings an Architect needs to produce in order to convey a design to a client and a builder. If you are an architect or want to be one, you will gain professional knowledge and technical skills that will make you a better designer.
You Get:
- 76 video tutorials (more than 11 hours) covering the entire process of modeling and creating architectural drawings of a single family residential project.
- Start before Revit is even open on your computer and end with this complete drawing set.
- Revit Project File of the complete project, including all the custom line types, filled regions, families, schedules, wall types etc that you can copy directly into your own projects.
- Direct email access with instructor. I’ll answer your questions about the course content
OPTIONAL:
- 30X40 Design Workshop Revit Template File. Get the graphically compelling visual style created by award-
- winning architect Eric Reinholdt for his practice.
- Access to Residential Architecture with Revit: Volume II at a discounted rate
You’ll Learn:
- How to create and model walls, floors and roofs that match actual construction methods
- How to create floor plans, sections and elevations. What information is required, what sections you need to
- draw and how to dimension and annotate your plans
- How to lay out a framing plan for a single family residence, including a description of the common types of framing materials.
- How to create a foundation plan and design a house with a crawl space or with a slab on grade (and what this even means in the first place!)
- How to create wall details and other custom details for special conditions in your project
- How to organize your drawings and sheets, both within Revit and for a printed set of construction documents.
- Schedules, view filters, view templates, custom titleblocks, using worksets and tons more.
Volume II : This is the second installment of my professional Revit training series focused on using Revit for residential architecture.
Volume I covered all the basics to get you started and working efficiently. Volume II will bring you to the next level by helping you with the Revit tasks you do every day…existing conditions, schematic design, demo plans, construction documents and more! See below for the full course outline.
COURSE COMPLETE!
50 videos totaling 5.5 hours of lessons and the project template are available now!
You Get:
- 50 video tutorials covering basic through advanced skills and best practices you need to model a project from
- existing conditions through construction documents.
- Direct email access with instructor. I’ll answer your questions about the course content.
OPTIONAL
- Professional Revit template I use to start every project from my actual practice
- Access to Residential Architecture with Revit: Volume I
You’ll Learn
- How to model property line data and orient your project to true north
- How to model topography from a survey and from your own field measurements
- Best practices for modeling a house based on sketches from another architect and from your own field measure notes
- How to create your own project template from scratch or from an existing project
- How to set up phases and create existing, demo and new construction plans
- How to create a custom keynote family and schedules to automatically display the keynotes
- How to set up and use worksets and a central model
- Best practices for using Revit during Schematic Design
- How to use Design Options
- How to use Revit keynotes or create your own custom keynote family with a corresponding schedule
tons more, see the course outline below
lB6MwSwNNIYYHz66UqInBRH/video%204/36860
Direct download links 16.4 GB :
Direct download link reserved for subscribers only This VIP
Dear user to download files, please subscribe to the VIP member
- To activate your special membership site, just go to this link and register and activate your own membership . >>>register and activate<<<
- You can subscribe to this link and take advantage of the many benefits of membership.
- Direct downloads links
- No ads No waiting
- Download without any limitation ، all content in website
CGArchives Is The Best
Review
Review
Review this tutorial
 Residential Architecture
Residential Architecture




