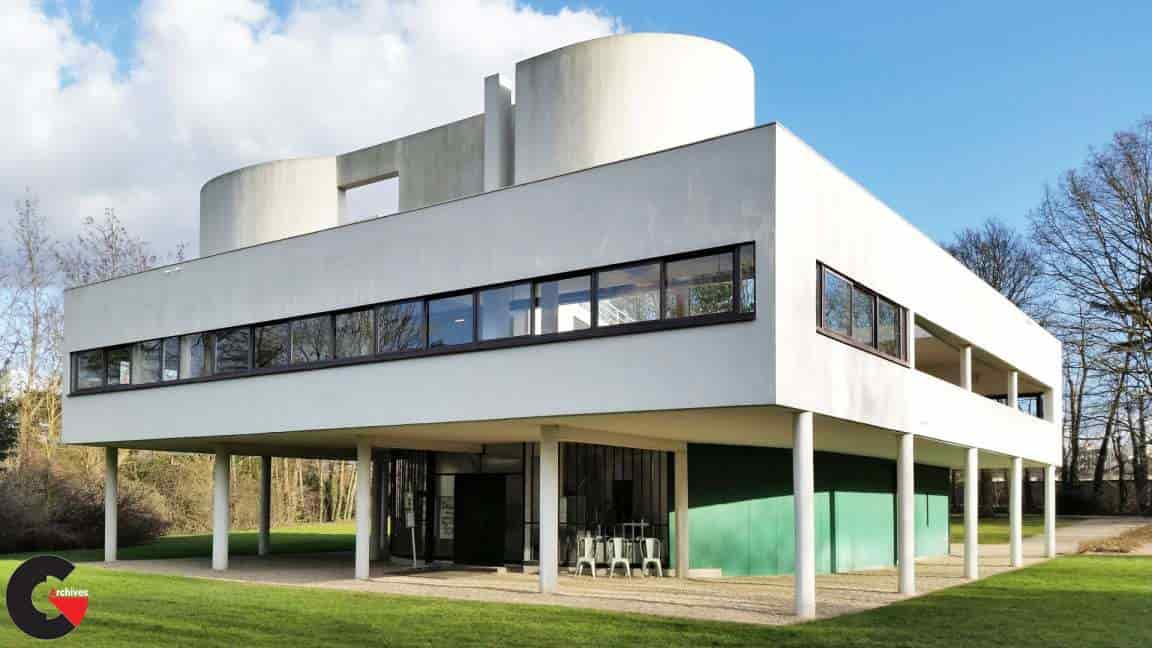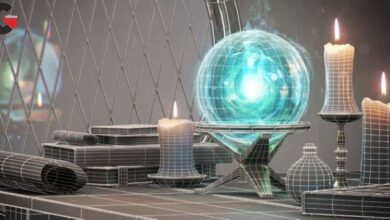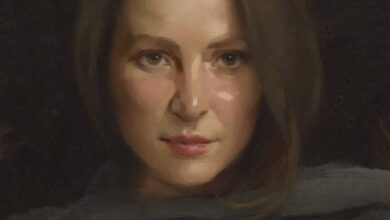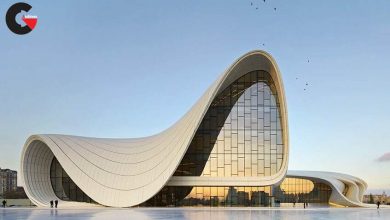ThinkParametric – Recreate the Villa Savoye using Rhino 3D
Recreate the Villa Savoye
Recreate the Villa Savoye using Rhino 3D : In this course, we’re going to model the famous Villa Savoye from Le Corbusier, a cornerstone project of the modern architecture movement. This course follows nicely from the Rhino 101 – fundamentals in 3d modeling course, so if you haven’t had the chance of seeing that one, be sure to check it out!
We will walk you through the process of setting up your project, preparing our 2D line work, transforming the 2D lines to 3D objects and finishing our project with some detailing. We’ll also show you some tricks that you can use for post production purposes.
After this course, you will know how to model simple projects and have a better understanding of how to efficiently organize your work.
Contents :
- Setting up our scene 03min 19seg
- Importing our picture frames 08min 53seg
- Drawing the construction grid 08min 15seg
- 2D – Drawing the ground floor primary walls 07min 17seg
- 2D – Drawing the ground floor secondary walls 13min 56seg
- 2D – Drawing the first floor primary walls 05min 48seg
- 2D – Drawing the first floor secondary walls 15min 12seg
- 2D – Drawing the roof 09min 22seg
- 3D – Drawing the ground floor 06min 10seg
- 3D – Drawing the first floor and roof 06min 36seg
- 3D – Drawing the window openings ground floor 10min 42seg
- 3D – Drawing the window openings first floor 10min 08seg
- 3D – Drawing the window openings first floor and roof 11min 20seg
- Drawing the doors ground floor 07min 04seg
- Drawing the standard windows ground floor 12min 49seg
- Drawing the curved windows ground floor 10min 04seg
- Drawing the stair and ramp ground floor 20min 06seg
- Drawing the doors, stair and ramp first floor 13min 14seg
- Drawing the doors, stair and ramp roof 10min 14seg
- Importing 3D objects 05min 01seg
- Drawing a clipping plane, make 2d and screenshots 12min 20seg
lB6MwSwNNIYYHz66UqInBRH/video%20g/33147
Direct download links 500 MB :
Direct download link reserved for subscribers only This VIP
Dear user to download files, please subscribe to the VIP member
- To activate your special membership site, just go to this link and register and activate your own membership . >>>register and activate<<<
- You can subscribe to this link and take advantage of the many benefits of membership.
- Direct downloads links
- No ads No waiting
- Download without any limitation ، all content in website
CGArchives Is The Best
Review
Review
Review this tutorial






