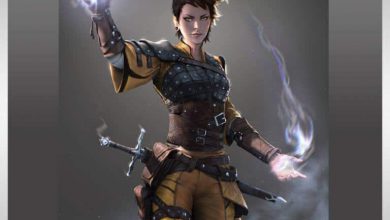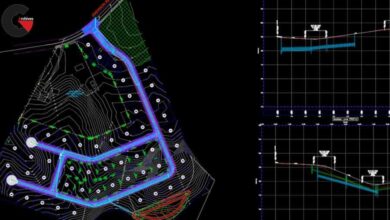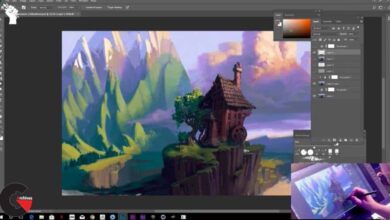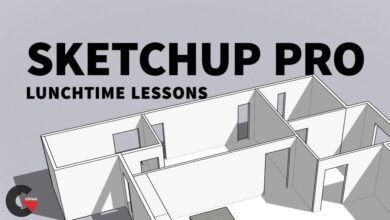Interior ArchViz: Create Surreal 3D Designs with Blender
 Interior ArchViz
Interior ArchViz
Interior ArchViz: Create Surreal 3D Designs with Blender : Learn to render striking architectural visualizations by combining elements of realism and surrealism through light, shadows and shapes
Architectural visualization has the ability to create realistic compositions that have paved the way for some of the most impressive buildings in the world. However, when coupled with elements of surrealism, they have the power to create designs that could only exist in our dreams. Designer Camille Boldt has created some breath-taking ArchViz compositions using Blender.
In this course, he gives you a complete walkthrough of Blender to create striking compositions of interior spaces. Discover how to create captivating visualizations from scratch and transport your viewers to new dimensions.
Meet Camille, a multidisciplinary designer and your teacher for this course. He shares his creative background in graphic design and how he started working in architectural visualization. Hear about his influences and his sources of inspiration.
Dive into ArchViz by exploring Camille’s creative process when getting inspired to create surreal 3D designs. Get an overview of the tools in Blender and see how to use them. Then, start working on the first draft of your interior. Camille guides you through the process of creating a composition and adding light to create an eye-catching design.
Transform your draft into your final scene by adding detail. Learn how to create a chair, a table, a vase, and a carpet in using Blender’s digital tools. Once your furniture is built, give it a realistic look by simulating the fabric of cushions and curtains. Bring your scene to life by adding texture and other materials to your composition. Render your scene into reality and learn how to use the denoiser to achieve a pristine image.
Finalize your visualization on Lightroom with some post-production editing. Camille shares his editing tips and tricks to give your composition a visually striking look. Wrap up the course by hearing Camille’s tips for sharing your work on any digital platform.
What is this course’s project?
Create an architectural visualization of an interior space with surreal elements using Blender.
Who is it for?
This course is suitable for architects and designers interested in learning Blender or who want to create visualizations of interior spaces.
What you need
To take this course, you only need basic knowledge of Blender.
As for materials, you need access to a computer with Blender. Lightroom is optional for post-production editing.
Direct download links 1 GB :
Direct download link reserved for subscribers only This VIP
Dear user to download files, please subscribe to the VIP member
- To activate your special membership site, just go to this link and register and activate your own membership . >>>register and activate<<<
- You can subscribe to this link and take advantage of the many benefits of membership.
- Direct downloads links
- No ads No waiting
- Download without any limitation ، all content in website
CGArchives Is The Best
Review
Review
Review this tutorial
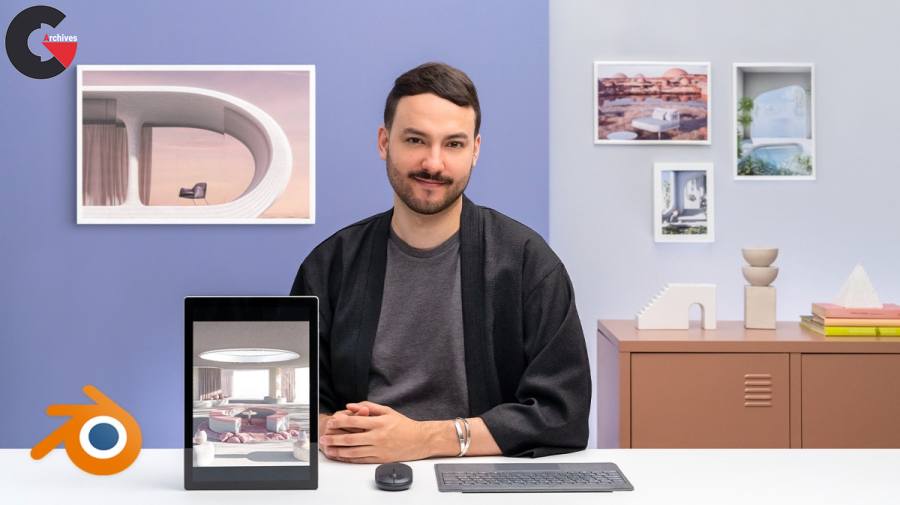 Interior ArchViz
Interior ArchViz

