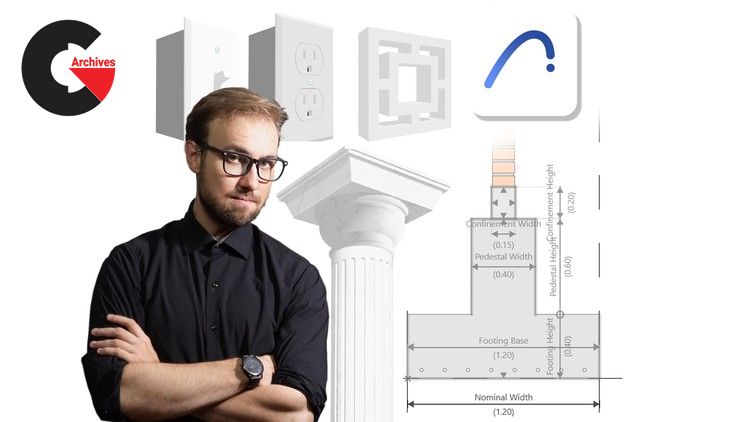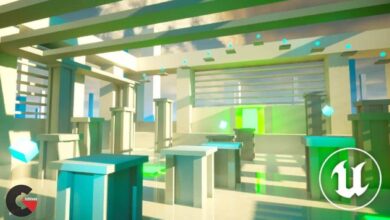Constructive & Strategic Modeling with ArchiCAD
Constructive & Strategic Modeling with ArchiCAD
Constructive & Strategic Modeling with ArchiCAD : What other possibilities do I have with the tools offered by ArchiCAD? How can I develop constructive and geometrical solutions for my project? How can I create objects and customize parts of objects? How can I manipulate topographies with ArchiCAD? These and more are some of the questions I will answer for you in this intermediate level guide on ArchiCAD.
Building Information Modeling (BIM) stands out as a methodology that revolutionizes the architecture, engineering, construction and operation (AECO) sector, and ArchiCAD -a solution developed by Graphisoft since 1982- is one of the various tools that enables this way of working, by centralizing information in a BIM database ArchiCAD allows for greater project quality and productivity in less time compared to the 2D CAD workflow.
This course represents the third step in a series of structured training programs; If you already know the basics of developing an architectural project with ArchiCAD and wish to further enhance your skills with the handling of more powerful tools, workflows, and complex solutions for your project, then this training is for you.
Throughout this training:
- I will teach you everything related to the use of the Solid Element Operations.
- I will delve into the mastery of tools such as Roof, Morph, Shell and Mesh.
- I will guide you on creating and working with Complex Profiles.
- I will explain how to create and configure your own custom objects.
- I will teach you how to create personalized parts for objects and mount them.
- I will delve into specific tools such as Corner Window, Wall End and Opening tools.
- I will showcase further possibilities by integrating external software like Rhinoceros and Grasshopper 3D.
- And more.
What you’ll learn
- Strengthen and develop intermediate skills with ArchiCAD
- Understand the functioning of Solid Element Operations
- Comprehend the use of the Roof, Morph, Shell, and Mesh tools
- Develop and work with topographies through different methods in ArchiCAD
- Develop geometric solutions with the use of Complex Profiles
- Create and configure custom objects in ArchiCAD
- Develop and mount customized parts for objects in ArchiCAD
- Review specific functions for Corner Window, Wall End and Opening tools
- Understand the interoperability between Rhinoceros and Grasshopper with ArchiCAD
Who this course is for:
Students and professionals related to architectural, interior, industrial or graphic design, engineering, construction or related areas.
Direct download links 8.2 GB :
Direct download link reserved for subscribers only This VIP
Dear user to download files, please subscribe to the VIP member
- To activate your special membership site, just go to this link and register and activate your own membership . >>>register and activate<<<
- You can subscribe to this link and take advantage of the many benefits of membership.
- Direct downloads links
- No ads No waiting
- Download without any limitation ، all content in website
CGArchives Is The Best
Review
Review
Rate this post






