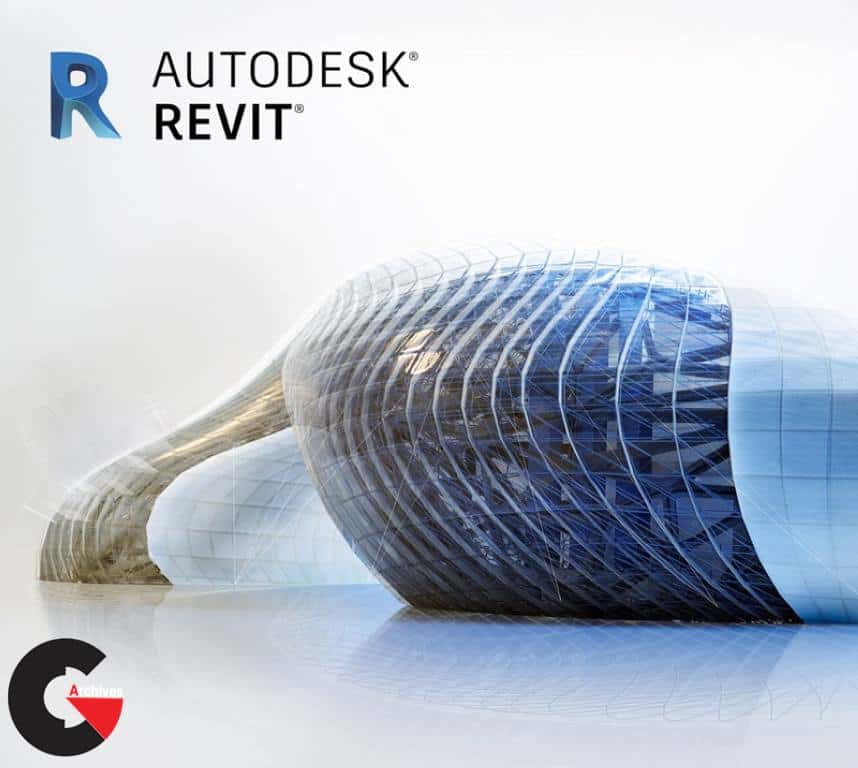Autodesk Revit 2024.2
 Autodesk Revit
Autodesk Revit
Autodesk Revit : Multidisciplinary BIM software for higher-quality, coordinated designs.
Create coordinated, consistent, and complete model-based designs
Use Revit® to drive efficiency and accuracy across the project lifecycle, from conceptual design, visualization, and analysis to fabrication and construction.
- Begin modeling in 3D with accuracy and precision.
- Automatically update floor plans, elevations, and sections as your model develops.
- Let Revit handle routine and repetitive tasks with automation so you can focus on higher-value work
Collaborate across teams, disciplines, and time zones
- Revit features tools for architecture, engineering, and construction professionals.
- Contributors across all disciplines work together in Revit, helping them deliver projects more efficiently and with fewer errors
- Design and construction teams can collaborate on Revit projects anywhere, anytime using BIM 360 Design, a powerful and secure cloud-based design collaboration and data management solution.
Seamlessly extend Revit’s functionality for visualization, analysis, reality capture, and more
Optimize project outcomes with integrated and third-party solutions that extend and customize Revit.
- Get more from Revit with native integrations and easy interoperability with Autodesk software, including generative design and multi-product workflows through the AEC Collection.
- Explore third-party services and add-ins from a global network of AEC industry partners.
- Connect to resources and help supported by the Revit community.
Facilities and software features of Autodesk Revit:
- Simple user interface with the ability to learn fast
- two-dimensional and three-dimensional design and drawing maps of the building
- The ability to make connections between architectural plans, structures, and coordination between them and …
- Ability to use as user and group people on a project
- identify and remove errors conformity of views, sections and plans
- 4D BIM capabilities for financial management and project cost estimates based on time
- Ability to calculate meter building and a quick change of the map changes
- exchange data with AutoCAD and 3ds Max software
Direct download links 13 GB :
Direct download link reserved for subscribers only This VIP
Dear user to download files, please subscribe to the VIP member
- To activate your special membership site, just go to this link and register and activate your own membership . >>>register and activate<<<
- You can subscribe to this link and take advantage of the many benefits of membership.
- Direct downloads links
- No ads No waiting
- Download without any limitation ، all content in website
CGArchives Is The Best
Review
Review
Review this software
 Autodesk Revit
Autodesk Revit




