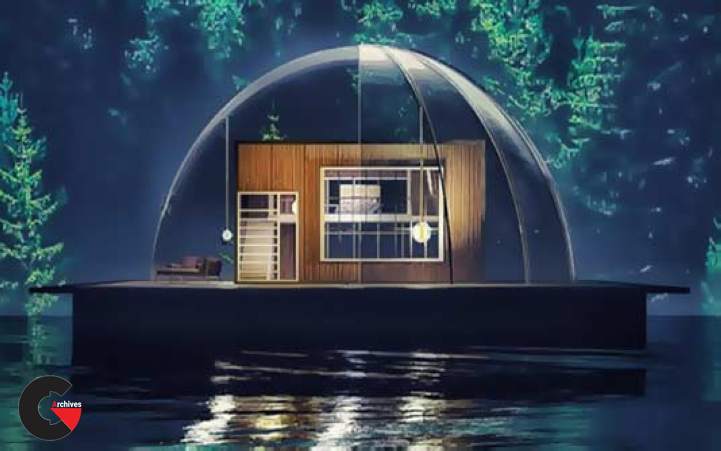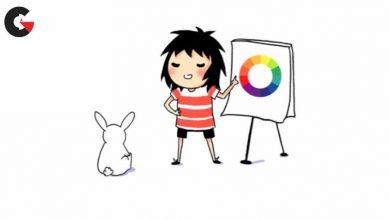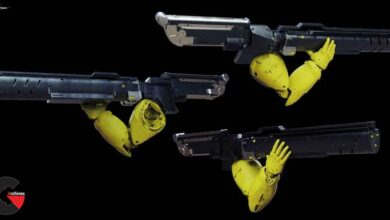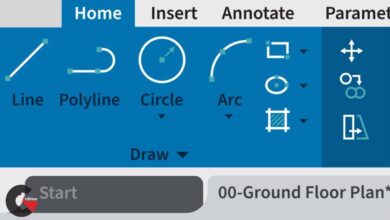3d modelingArchitecture and buildingblendermaterialrenderingSoftware usedtexturingtutorialTutorial content
Udemy – Total Architectural visualization/booth designs
Total Architectural visualization/booth designs
Total Architectural visualization/booth designs : The software used for the 3d modeling in this course is blender 2.8( or any later version 2.81, 2.82 or 2.83). This course is been regularly been updated based on recommendations and ideas from students on what to create.
In this course, you will learn how to make:
- 3d models
- Materials and texturing
- Scene lighting
- 3d Rendering
- Improve your Creativity within the 3d space
What you’ll learn:
- 3d modelling and visualizations of booths and exhibitions
- Learn to Create Photo Realistic 3d Renders with blender
- Learn How To Create 3d Products Required for Booth and Exhibition Designs
lB6MwSwNNIYYHz66UqInBRH/video%20g/29584
Direct download links 4.8 GB :
Direct download link reserved for subscribers only This VIP
Dear user to download files, please subscribe to the VIP member
- To activate your special membership site, just go to this link and register and activate your own membership . >>>register and activate<<<
- You can subscribe to this link and take advantage of the many benefits of membership.
- Direct downloads links
- No ads No waiting
- Download without any limitation ، all content in website
CGArchives Is The Best
Review
Review
Review this tutorial






