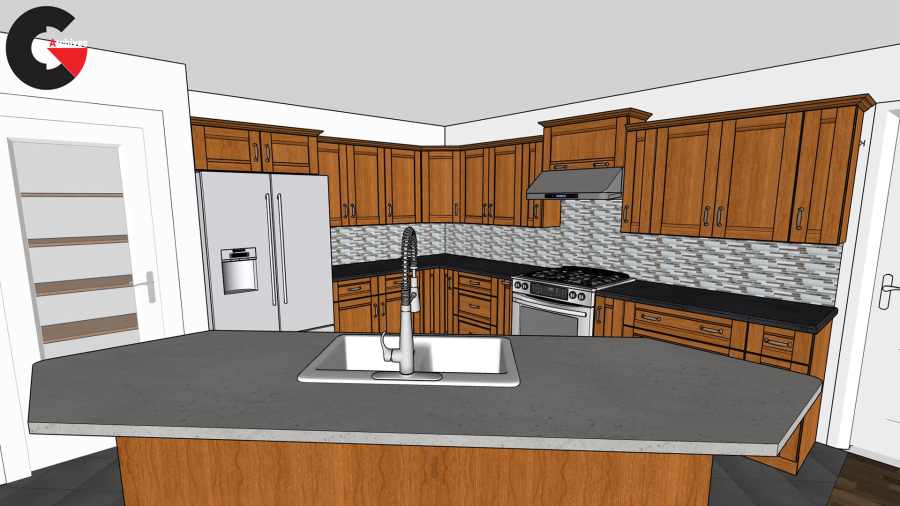
SketchUp Pro: Kitchen Design
SketchUp Pro: Kitchen Design : Have you been thinking about renovating your kitchen? Design the kitchen of your dreams with SketchUp. This course teaches you how to design a new kitchen that fits your existing space using this easy-to-use 3D drawing program. Scott Onstott shows how to model and digitally demolish your current kitchen to make room for the new design, and start adding new cabinets, counters, appliances, fixtures, and lighting, as well as modern, must-have features such as a standalone island. Plus, learn how to create an animated walkthrough with first-person navigation and animation. Along the way, you can learn how to work with SketchUp layers, groups, components, styles, scenes, and ready-made models from the 3D Warehouse.
Topics include:
- Importing a 2D sketch of your kitchen
- Modeling the current kitchen
- Designing the new kitchen
- Altering walls
- Building an island
- Adding counters and cabinets
- Inserting appliances and fixtures
- Designing materials
- Adding lighting
- Adding navigation and animation
lB6MwSwNNIYYHz66UqInBRH/1178
Direct download links 1.3 GB :
Direct download link reserved for subscribers only This VIP
Dear user to download files, please subscribe to the VIP member
- To activate your special membership site, just go to this link and register and activate your own membership . >>>register and activate<<<
- You can subscribe to this link and take advantage of the many benefits of membership.
- Direct downloads links
- No ads No waiting
- Download without any limitation ، all content in website
CGArchives Is The Best
Review
Review
Review this tutorial