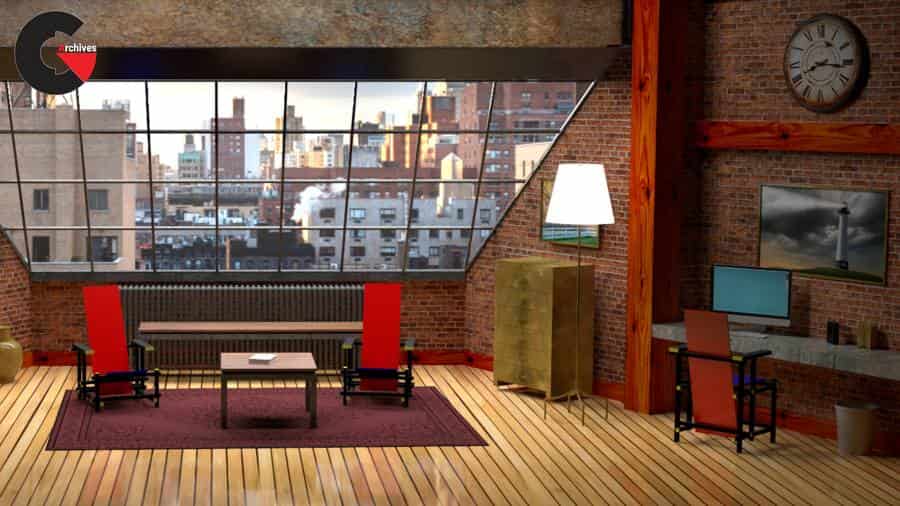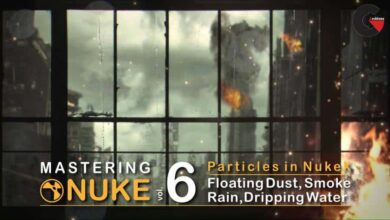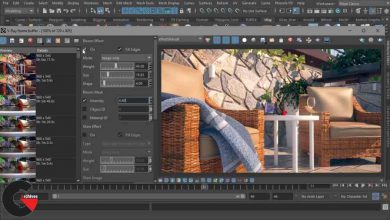SketchUp for Set Design
 SketchUp for Set Design
SketchUp for Set Design
SketchUp for Set Design : The details of 3D modeling can be overwhelming when you design your first set. Using SketchUp frees the designer and builder from worrying about perspective and proportion. John Romeo guides you through the process of making each piece of scenery contained in the set and creating polished presentation and construction drawings using SketchUp Pro and the SU Podium and V-Ray renderers. Learn how to create a simple ground plan and start adding the walls, posts, beams, skylight, backdrop, and other construction details. Discover how to add furniture and props, and design a realistic lighting grid. By the end of the course, you should be able to put together a drawing package for a basic loft set.
Topics include :
- Drawing a 2D ground plan
- Drawing scenic elements
- Making walls 3D
- Adding textures
- Adding props
- Lighting and rendering with SU Podium and V-Ray
- Creating presentation and construction drawings with SketchUp LayOut
lB6MwSwNNIYYHz66UqInBRH/video/8830
Direct download links 1.1 GB :
Direct download link reserved for subscribers only This VIP
Dear user to download files, please subscribe to the VIP member
- To activate your special membership site, just go to this link and register and activate your own membership . >>>register and activate<<<
- You can subscribe to this link and take advantage of the many benefits of membership.
- Direct downloads links
- No ads No waiting
- Download without any limitation ، all content in website
CGArchives Is The Best
Review
Review
Review this tutorial
 SketchUp for Set Design
SketchUp for Set Design




