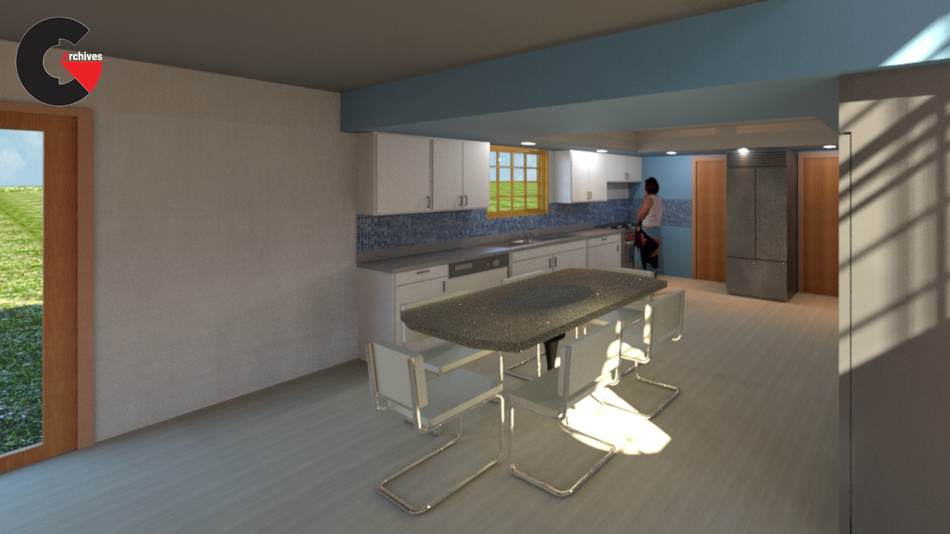

Revit: Interior Design Construction Ready Techniques : Discover how, as an interior designer, you can use Revit to modernize and enhance your design process. In this course, instructor Chante’ Bright helps you get started with this powerful BIM software, sharing how to take your interior design projects from schematic design to construction documentation in Revit. Chante’ covers how to finalize a floor plan, annotate interior elevations, design ceilings, create and edit schedules, add finishing touches on sheets, and more. Throughout the course, she shares tips and tricks that can help you avoid common pitfalls and use the program most effectively.
Topics include :
- Moving from design to construction in Revit
- Adding dimensions to floor plans
- Tagging and scheduling components
- Adding dimensions and notes to interior elevations
- Placing and noting mechanical and electrical wiring symbols
- Creating ceiling legends
- Applying design elements to drawings
- Using schedules
- Creating a sortable drawing index
lB6MwSwNNIYYHz66UqInBRH/video/6880
Direct download links 1.6 GB :
Direct download link reserved for subscribers only This VIP
Dear user to download files, please subscribe to the VIP member
- To activate your special membership site, just go to this link and register and activate your own membership . >>>register and activate<<<
- You can subscribe to this link and take advantage of the many benefits of membership.
- Direct downloads links
- No ads No waiting
- Download without any limitation ، all content in website
CGArchives Is The Best
Review
Review
Review this tutorial