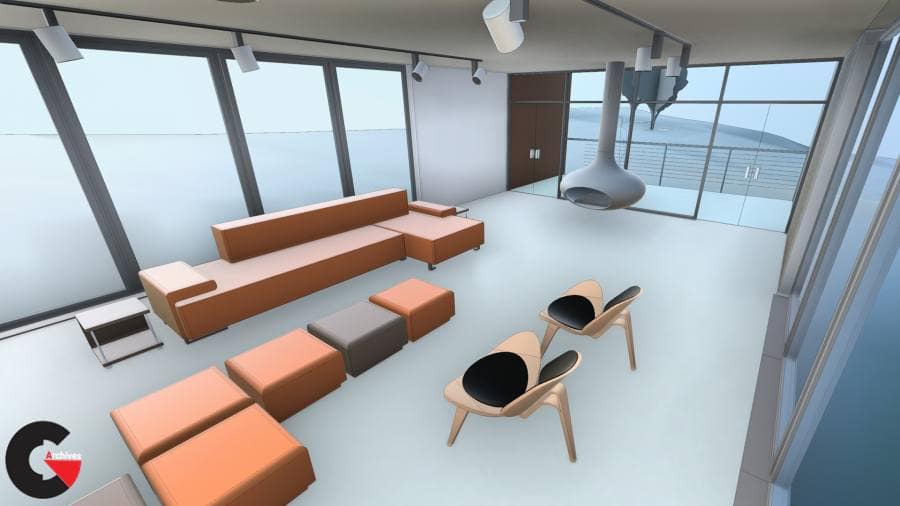Revit for Interior Architecture
 Revit for Interior Architecture
Revit for Interior Architecture
Revit for Interior Architecture : Autodesk Revit boasts powerful tools that allow you to efficiently plan and manage your projects, and visualize your designs. In this course, discover how to use Revit during the interior design process. Instructor Brian Myers demonstrates how to organize your project browser, assign finishes to rooms, and create new materials and custom wall types. He also shows how to model Revit families; create furniture such as tables and sofas; create a casework family; create, view, and finalize design options; and more.
Topics include :
- Using view templates
- Organizing the project browser
- Creating a room finish schedule
- Assigning finishes to rooms
- Creating new materials
- Placing interior walls
- Creating custom wall types
- Loading families into Revit
- Placing furniture, cabinets, countertops, and sinks
- Creating a casework family
- Finalizing design options
Watch the Introduction Video :
lB6MwSwNNIYYHz66UqInBRH/video%202/21189
Direct download links 1.6 GB :
Direct download link reserved for subscribers only This VIP
Dear user to download files, please subscribe to the VIP member
- To activate your special membership site, just go to this link and register and activate your own membership . >>>register and activate<<<
- You can subscribe to this link and take advantage of the many benefits of membership.
- Direct downloads links
- No ads No waiting
- Download without any limitation ، all content in website
CGArchives Is The Best
Review
Review
Review this tutorial
 Revit for Interior Architecture
Revit for Interior Architecture




