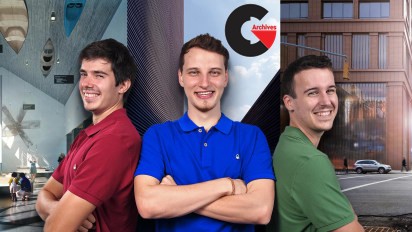
Representation of Architectural Spaces with 3D Studio Max
Representation of Architectural Spaces with 3D Studio Max : Architectural visualization has made impressing clients and enhancing projects easier than ever. Join Phrame architecture studio and discover how to make high-quality photorealistic images of an architectural space.
With high-profile clients like Acciona, Copcisa, and Catalonian architect Ricardo Bofill, let their expertise guide you through the ins and outs of the 3D Studio Max program and its plug-ins. Discover the secrets of composition and framing and post-produce the finished project in Photoshop for amazing results.
U1Introduction
Presentation
Influences
U2 Modeling
Import of 2D drawings
Basic modeling
Curtain wall
Sliding joinery
Details
Environment
U3 Composition and lighting
Concrete references
Positioning the camera
Basic VRay presets and general lighting
U4 Texturing
Plugins
Texturing of architecture 01
Texturing of architecture 02
Texturing the environment I
Texturing the environment II
U5 Atmosphere
Interior Lighting + Adjust lighting I
Interior Lighting + Adjust lighting II
Exterior Setting
Interior Setting
U6 Final adjustments of the scene
Final presets and configuration of the elements
EXR import and general organization of Photoshop
U7 Postproduction in Photoshop
General adjustments
Material adjustments
People integration and final adjustments
FP
Final project
Representation of architectural spaces with 3D Studio Max
Direct download links 2.8 GB :
Direct download link reserved for subscribers only This VIP
Dear user to download files, please subscribe to the VIP member
- To activate your special membership site, just go to this link and register and activate your own membership . >>>register and activate<<<
- You can subscribe to this link and take advantage of the many benefits of membership.
- Direct downloads links
- No ads No waiting
- Download without any limitation ، all content in website
CGArchives Is The Best
Review
Review
Rate this post