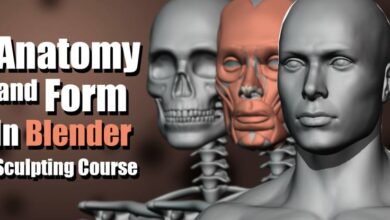AutoCAD Basic Commands for Begineers with practical Approach
 AutoCAD Basic Commands
AutoCAD Basic Commands
AutoCAD Basic Commands for Begineers with practical Approach : Auto CAD is a commercial computer-aided design and drafting software application. Developed and marketed by Auto desk, Auto-CAD was first released in December 1982 as a desktop app running on microcomputers with internal graphics controllers.
Requirements
- NO
Auto CAD® is computer-aided design (CAD) software that architects, engineers, and construction professionals rely on to create precise 2D and 3D drawings.
- Draft, annotate, and design 2D geometry and 3D models with solids, surfaces, and mesh objects
- Automate tasks such as comparing drawings, counting, adding blocks, creating schedules, and more
In this training course Learning Auto-CAD, the expert author will teach you all you need to learn to be able to create Basic drawings and using Auto-CAD tools. This course is designed for the absolute beginner which means that no prior Auto CAD experience is needed.
You’ll begin by learning the basic Auto CAD operations. Once you’ve completed this computer-based training course, all you need to know to build your own 2D drawings.
- Complete explanation of commands and sub-commands
- Example based lectures for each command
- Showing application of commands in real life scenarios of designing and drafting
- Use of actual engineering drawings as data files
- All basic tools are explained here
- Practice files are Attached
- Real Life Applications of each commands
- All the Notes required to grasp the commands is explained here
- All the shortcut keys are explained here
- DWg format drawings are attached for practice
- Start by understanding the Auto-CAD workspace and tools Use the modify tools to edit & improve your designs
Who this course is for:
- Anyone who wants to start using AutoCAD in their career & get paid for their AutoCAD skills
- This course is for students who have little or no knowledge of AutoCAD
- Students who want to make a career in engineering design
What you’ll learn
- Work efficiently with AutoCAD
- Work on projects that require AutoCAD as a skill set
- Learn the basic skills of AutoCAD: shapes, text, modification, layers, and dimensions
lB6MwSwNNIYYHz66UqInBRH/video%205/43234
Direct download links 2.3 GB :
Direct download link reserved for subscribers only This VIP
Dear user to download files, please subscribe to the VIP member
- To activate your special membership site, just go to this link and register and activate your own membership . >>>register and activate<<<
- You can subscribe to this link and take advantage of the many benefits of membership.
- Direct downloads links
- No ads No waiting
- Download without any limitation ، all content in website
CGArchives Is The Best
Review
Review
Review this tutorial
 AutoCAD Basic Commands
AutoCAD Basic Commands 




