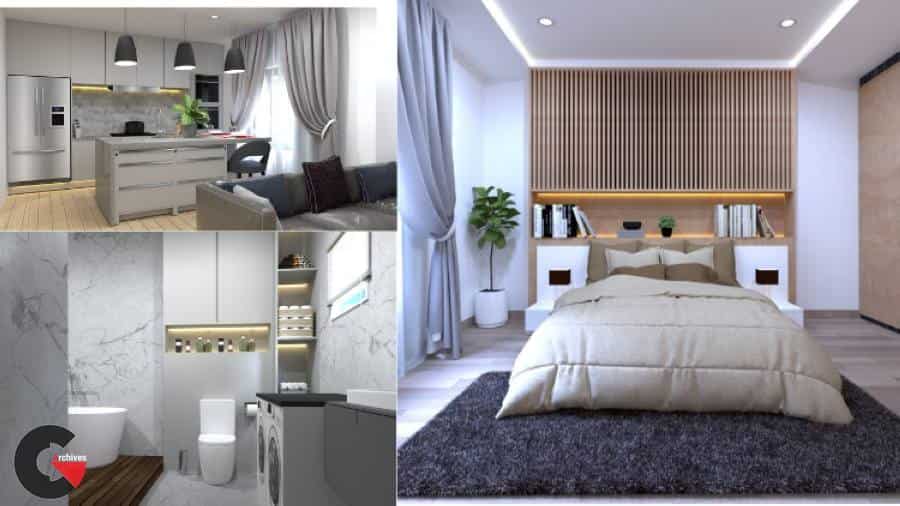

Learn Interior Design with Sketchup and Vray : This is well detailed 3D modelling course in Interior design created for absolute beginners who have interest in Interior Design and 3D Design. In this course, students will learn how to model and render a complete photorealistic home in Sketchup from scratch. This would include the living room, bedroom, kitchen and bathroom.
Requirements
- Windows PC or Mac
- A Mouse
- Basic computer literacy
- A strong work ethic, willingness to learn and explore
The course will explain in detail how to model components like TV panels and Kitchen units from scratch in Sketchup, as well as how to import ready-made models into your project.
Detailed lighting settings were touched in Vray, and by the end of the course you will have a solid understanding of Sketchup and would be able to create amazing photorealistic renders using Sketchup & Vray.
This course is taught using Sketchup 2021 Application as well as Vray 5 render software.
It is suitable for
Beginner Sketchup users
Interior Designers
Architects
Furniture Designers
Design Hobbyists
At the end of the course, students would:
Learn Sketchup skills required to model efficiently.
Understand Vray lighting, materials, settings, render elements & more to create amazing Photorealistic Renders
Learn from a Real-Life Apartment Project as we model & render a Contemporary Living room, Bedroom, Open Kitchen & Dining and Bathroom spaces, STEP-BY-STEP.
Understand certain Interior Design standards and styles required to design a space functionally and efficiently.
Who this course is for:
- BEGINNER SKETCHUP USERS
- INTERIOR DESIGNERS
- ARCHITECTS
- FURNITURE DESIGNERS
- DESIGN HOBBIYISTS
What you’ll learn
- Learn Sketchup skills required to model efficiently.
- Understand Vray lighting, materials, settings, render elements & more to create amazing Photorealistic Renders
- Learn from a Real-Life Apartment Project as we model & render a Contemporary Living room, Bedroom, Open Kitchen & Dining and Bathroom spaces, STEP-BY-STEP
- Understand certain Interior Design standards and styles required to design a space functionally and efficiently.
Direct download links 2.4 GB :
Direct download link reserved for subscribers only This VIP
Dear user to download files, please subscribe to the VIP member
- To activate your special membership site, just go to this link and register and activate your own membership . >>>register and activate<<<
- You can subscribe to this link and take advantage of the many benefits of membership.
- Direct downloads links
- No ads No waiting
- Download without any limitation ، all content in website
CGArchives Is The Best
Review
Review
Review this tutorial