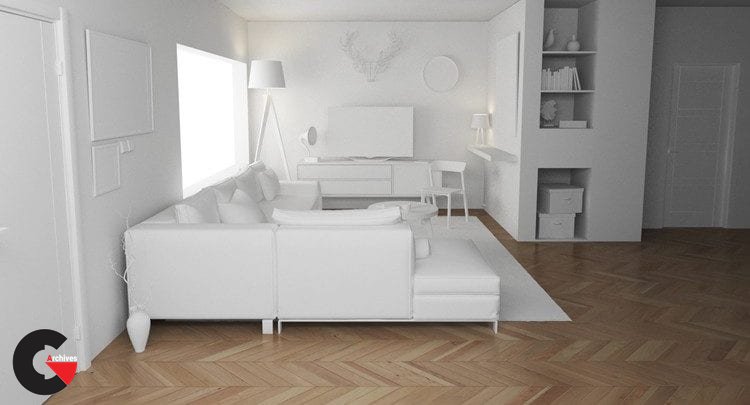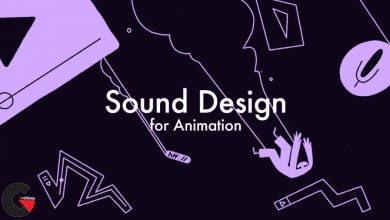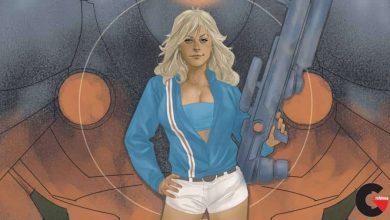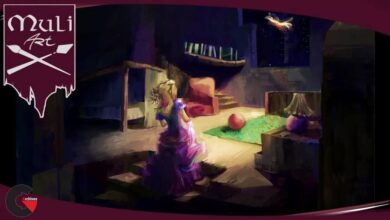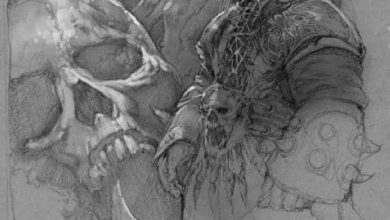Learn Architectural Visualization : 3ds Max, V-ray, Autocad
Learn Architectural Visualization
Learn Architectural Visualization : When you complete this training, you will be able to draw interior design plan with AutoCAD and you can model it on 3DS Max with very basic and practical methods in a few hours.
Then, we are going to design the scene we created by using free 3D models.
After doing the design process, we will set materials and textures. Then, we will look light settings and render customizations, we are going to have the final render with V-ray.
You can achieve significant gains with a simple plan by customers which can not catch revive in mind according toAutocad and 2D hand drawings. To see the Autocad project in 3D environment shall speed up your project. It can also help you to capture overlooked small details. I hope that you can reach a good level with this little course. I’m sure that how much you experience the best quality render you will get. I do this job fulltime at the office and get also freelance works.
- Section 1: Introduction
Lecture 1 Welcome 01:00
Lecture 2 What You Need? 1 slide
Lecture 3 Installing Required Softwares 1 slide
- Section 2: Introduction to AutoCAD
Lecture 4 Workspace and Scaling Settings 03:33
Lecture 5 Unit Settings and Osnap Tools 04:25
Lecture 6 Layers 01:21
- Section 3: AutoCAD: Drawing a Simple Room From Any Image
Lecture 7 Creating First Scene Part 1 05:36
Lecture 8 Creating First Scene Part 2 09:06
- Section 4: Introduction to 3D Studio Max
Lecture 9 Introduction to 3D Studio Max – Workspace and Scaling Settings 05:11
- Section 5: Export, Import, Free Models, Scene Design
Lecture 10 Exporting Plan From AutoCAD – Importing Plan to 3D Studio Max Environment 01:08
Lecture 11 Modelling Part 01 – Starting Interior Modelling 13:54
Lecture 12 Modelling Part 02 – Importing Free 3D Models To Our Scene 15:47
Lecture 13 Modelling Part 03 – Importing Free 3D Models To Our Scene 17:10
Lecture 14 Modelling Part 04 – Importing Free 3D Models To Our Scene 20:32
- Section 6: V-Ray Lights, First V-Ray Settings and Test Rendering
Lecture 15 The First Settings For V-Ray Render Engine 00:46
Lecture 16 V-Ray Test Render Settings 10:03
Lecture 17 Adding V-Ray Physical Camera 19:32
Lecture 18 Adding V-Ray Artifical Lights and Test Rendering 08:10
- Section 7: Texturing and Material Settings
Lecture 19 Texturing 01 – Texturing The Walls, Ceiling and Floor 15:40
Lecture 20 Texturing 02 – Texturing Our Free Models (Doors and the window) 16:42
Lecture 21 Texturing 03 – Texturing Our Free Models (Sofa) 15:19
Lecture 22 Texturing 04 – Texturing Our Free Models (Chair and The Coffee Table) 05:41
Lecture 23 Texturing 05 – Texturing Our Free Models (Buffet and The Shelf) 06:50
Lecture 24 Texturing 06 – Texturing Our Free Models (Accessories) 18:00
Lecture 25 Texturing 07 – Texturing Our Free Models (Accessories) & Taking a Test Render 04:59
- Section 8: Finalize The Project (Test renderings and The Final Render)
Lecture 26 Finalize The Project: Final Render Settings and Final Rendering 08:57
- Section 9: Conclusion
Lecture 27 Conclusion 01:24
Lecture 28 Thank You! 00:47
lB6MwSwNNIYYHz66UqInBRH/video%20g/33553
Direct download links 1.439 GB :
Direct download link reserved for subscribers only This VIP
Dear user to download files, please subscribe to the VIP member
- To activate your special membership site, just go to this link and register and activate your own membership . >>>register and activate<<<
- You can subscribe to this link and take advantage of the many benefits of membership.
- Direct downloads links
- No ads No waiting
- Download without any limitation ، all content in website
CGArchives Is The Best
Review
Review
Review this tutorial
