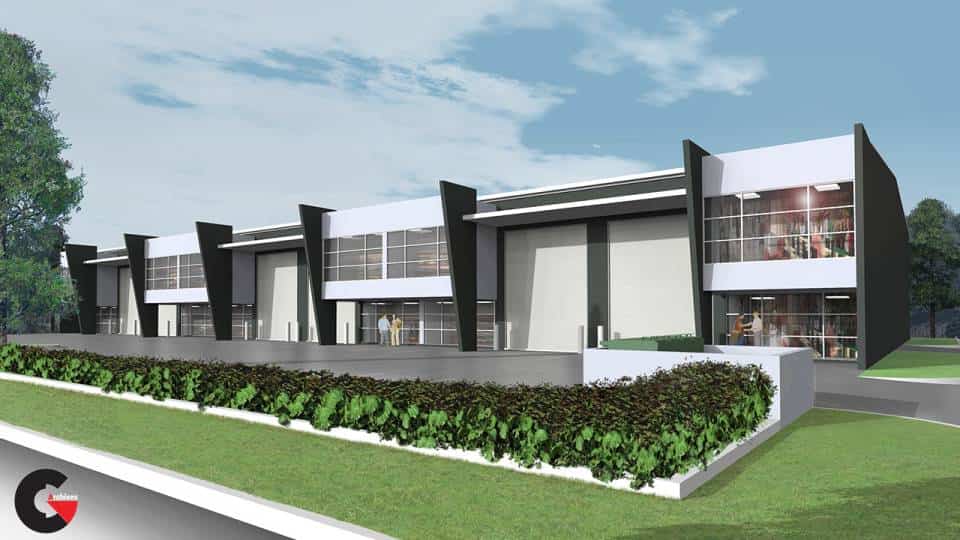
Generating Architectural Visualization Concepts
Generating Architectural Visualization Concepts : Throughout these lessons we’ll demonstrate a basic architectural visualization workflow to convert 2D plans into a 3D model using Rhino 5. We’ll then produce effective rendered images using the Flamingo nXt rendering plug-in and post render our work using Photoshop CS6.
Contents :
- 01. Introduction and project overview
- 02. Importing background bitmaps
- 03. Building the underlying construction lines
- 04. Modeling the building walls and roof
- 05. Creating the warehouse roof elements
- 06. Building the office structure
- 07. Generating internal walls, glazing, and awnings
- 08. Fabricating our window framing
- 09. Finalizing our windows
- 10. Adding in the roller shutters
- 11. Creating floor slabs
- 12. Modeling the site
- 13. Finalizing the site modeling
- 14. Selecting camera views
- 15. Establishing external lighting
- 16. Allocating materials using Rhino 5
- 17. Assigning materials using Flamingo nXt
- 18. Adjusting our texture maps
- 19. Using decals in Flamingo nXt
- 20. Adjusting our render settings
- 21. Post-rendering in Photoshop CS6
- 22. Creating foreground texture
- 23. Adding additional details and reflections
- 24. Finalizing our architectural visualization
lB6MwSwNNIYYHz66UqInBRH/video%20g/34899
Direct download links 1.8 GB :
Direct download link reserved for subscribers only This VIP
Dear user to download files, please subscribe to the VIP member
- To activate your special membership site, just go to this link and register and activate your own membership . >>>register and activate<<<
- You can subscribe to this link and take advantage of the many benefits of membership.
- Direct downloads links
- No ads No waiting
- Download without any limitation ، all content in website
CGArchives Is The Best
Review
Review
Review this tutorial