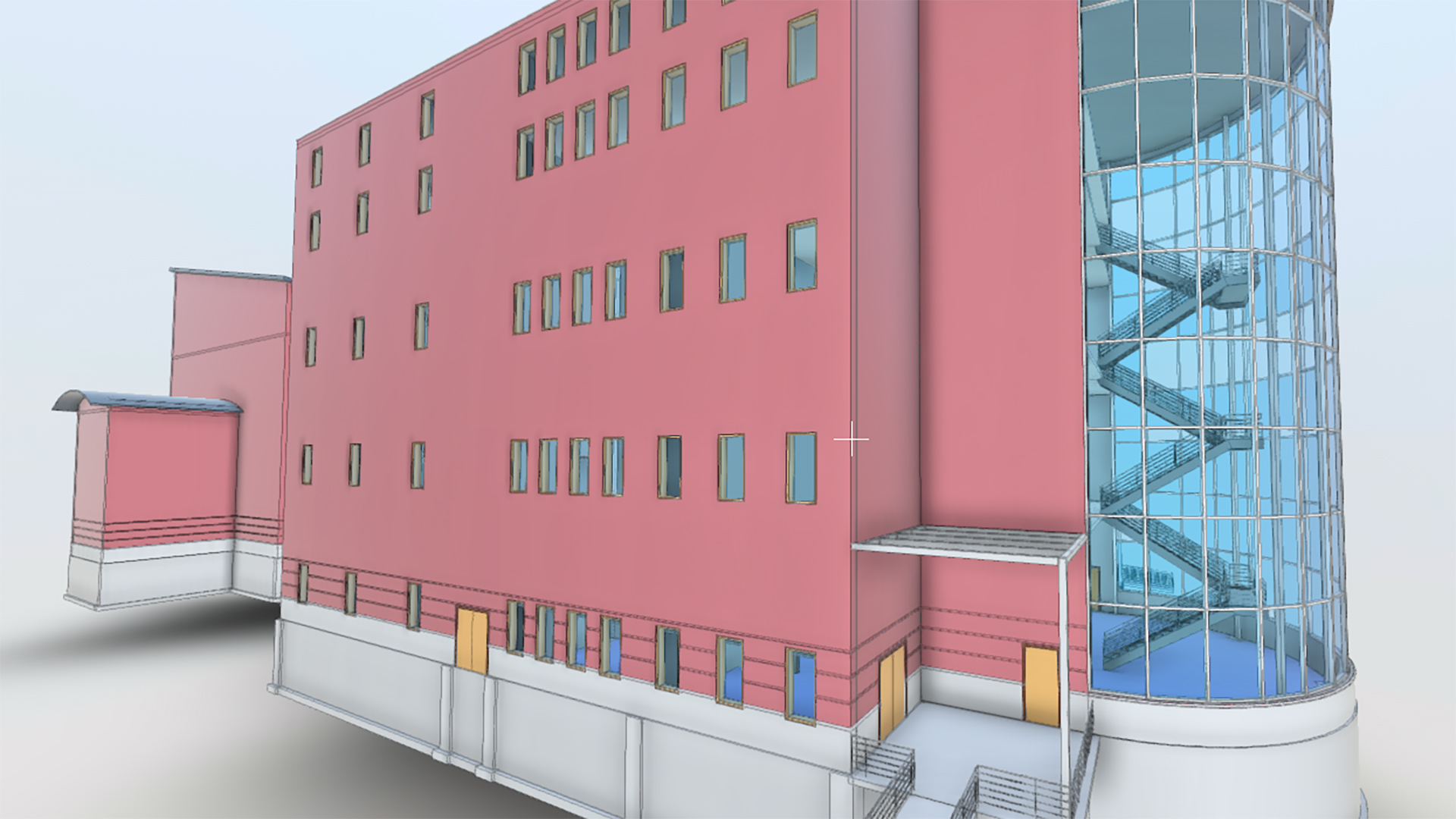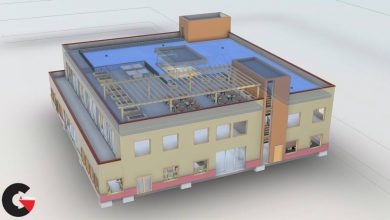Fire-Alarm Systems Design with Revit
 Fire-Alarm Systems Design with Revit
Fire-Alarm Systems Design with Revit
Fire-Alarm Systems Design with Revit : Learn how to design fire-alarm systems in Revit, and keep your architectural modeling skills up to date. Eric Wing shows you how to set up your views, link to your architectural model, and incorporate different fire-alarm devices, such as wall- and ceiling-mounted smoke detectors, control panels, cable trays, and conduit. Plus, find out how to add in wiring and circuits, customize panel schedules, and add detail to your Revit drawings, including views from other sources like Auto CAD.
Topics include :
Watch the Introduction Video:
lB6MwSwNNIYYHz66UqInBRH/video/2653
Direct download links 7.6 GB :
Direct download link reserved for subscribers only This VIP
Dear user to download files, please subscribe to the VIP member
- To activate your special membership site, just go to this link and register and activate your own membership . >>>register and activate<<<
- You can subscribe to this link and take advantage of the many benefits of membership.
- Direct downloads links
- No ads No waiting
- Download without any limitation ، all content in website
CGArchives Is The Best
Review
Review this tutorial
 Fire-Alarm Systems Design with Revit
Fire-Alarm Systems Design with Revit




