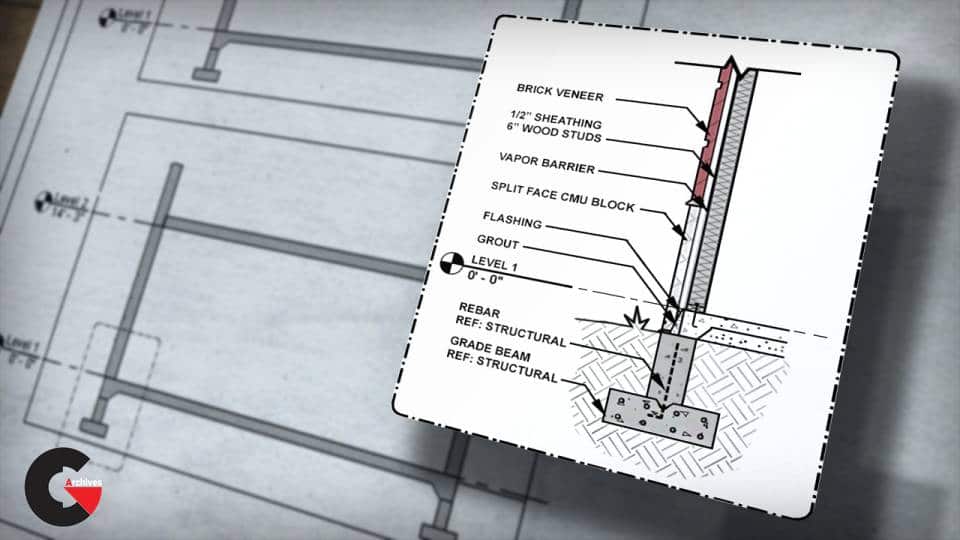
Creating Detail Drawings in Revit
Creating Detail Drawings in Revit : In this series of lessons, you’ll learn how to create professional detail drawings in Revit. We’ll begin by creating a longitudinal section view of a building model. From there, we’ll create a call out view around an area in our section that we want to detail. We’ll continue with developing our slab and foundation detail by adding reinforcement steel and even sand filler beneath the slab. Once our larger components are in place, we’ll add connections, flashing and finishes to our detail. By the end of this course you’ll have a good understanding of how to create high-quality detail drawings of your own, quickly and efficiently. Software required: .
Contents :
- 01. Introduction and project overview 00.44
- 02. Setting line weights 07.00
- 03. Detailing in a building section view 10.20
- 04. Detailing in a Call Out View 12.57
- 05. adding structural details 10.38
- 06. Placing reinforcement steel details 07.08
- 07. Placing connections and finishing details 11.38
- 08. Adding text to detail drawings 09.19
lB6MwSwNNIYYHz66UqInBRH/video%20g/34304
Direct download links 462 MB :
Direct download link reserved for subscribers only This VIP
Dear user to download files, please subscribe to the VIP member
- To activate your special membership site, just go to this link and register and activate your own membership . >>>register and activate<<<
- You can subscribe to this link and take advantage of the many benefits of membership.
- Direct downloads links
- No ads No waiting
- Download without any limitation ، all content in website
CGArchives Is The Best
Review
Review
Review this tutorial