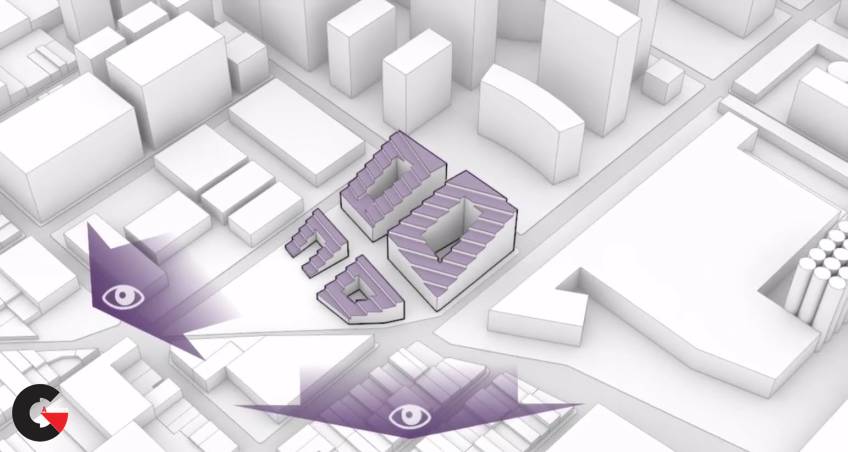
Creating Conceptual Architectural Diagrams
Creating Conceptual Architectural Diagrams : The diagram has grown in importance in the architectural discourse as a very powerful way to communicate and sell ideas to clients. In this course, we’re going to focus on how to create architectural diagrams that explain a design process in a clear and visually attractive way.Having made multiple diagrams while working on different projects, we’ll go over the workflow I use to setup and create these. We’ll use Rhino with Vray to produce our base renders, and we’ll go over the optimal settings to produce the best high-quality images, either for web or print.When we have our diagram sequence rendered, we’ll use Adobe Illustrator CC to put texts and annotations to finalize the pictures and as the last step, we’ll use Adobe Photoshop CC to create a cool animation out of our diagram sequence.
Contents :
- Introduction and setting up our camera view 11min 46seg
- Setting up our basic V-ray settings 05min 36seg
- Creating our basic materials 10min 07seg
- Enhancing our materials with a V-ray Toon material 14min 09seg
- Rendering our final images 11min 31seg
- Importing our images in Adobe Illustrator CC 16min 56seg
- Continuing with step 2 of our diagrams 12min 23seg
- Continuing with step 3 and 4 of our diagrams 08min 51seg
- Finishing our final steps, 5 an 6 21min 09seg
- Creating an animation in Adobe Photoshop CC 10min 57seg
lB6MwSwNNIYYHz66UqInBRH/video%20g/34020
Direct download links 320 MB :
Direct download link reserved for subscribers only This VIP
Dear user to download files, please subscribe to the VIP member
- To activate your special membership site, just go to this link and register and activate your own membership . >>>register and activate<<<
- You can subscribe to this link and take advantage of the many benefits of membership.
- Direct downloads links
- No ads No waiting
- Download without any limitation ، all content in website
CGArchives Is The Best
Review
Review
Review this tutorial