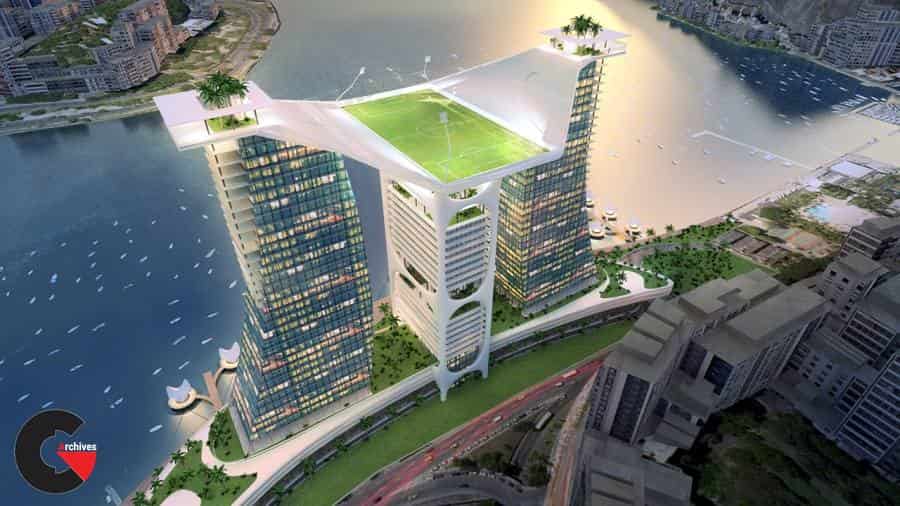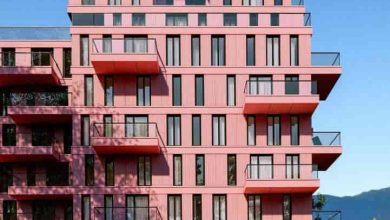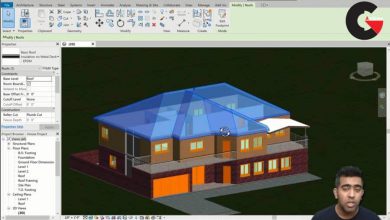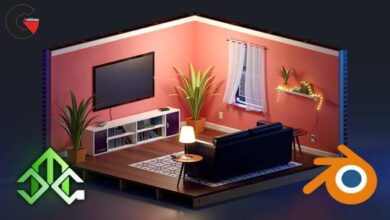Creating an Optimized Architectural Visualization in 3ds Max
 Creating an Optimized Architectural Visualization
Creating an Optimized Architectural Visualization
Creating an Optimized Architectural Visualization in 3ds Max and V-Ray : In this series of tutorials we will learn how to model a complex architectural scene and optimize it for quick editing and rendering. Throughout these lessons we will go through the steps of creating a complex architectural scene in a way that makes it quick to create, easy to edit, and fast to render. We will learn about the various modeling techniques essential to architectural workflows, including terrain, cities, polygon modeling, splines and nurms smoothing, as well as optimization techniques such as using proxies and XRef scenes. By the end you will be able to handle any scale of architectural project and easily complete them within very short deadlines.
Software required : 3ds Max 2012, V Ray 2.0, AutoCAD 2013, Photoshop CS4, Greeble.
What you’ll learn :
- Site texturing
- Creating the site reflection texture
- Importing images into AutoCAD
- Drafting contours and buildings in AutoCAD
- Importing AutoCAD files to 3ds Max
- Terrain creation
- Terrain mesh division and site textures
- Greeble city creation
- Extracting textures for the facade of the city
- Texturing the city model
- Preparing Architectural AutoCAD plans
- Importing AutoCAD plans into 3ds Max
- Updating linked plans
- Modeling organic outlines using splines
- Extruding splines
- Modeling the tower facades
- Modeling slabs and balustrades
- Creating more slabs, balustrades, and columns
- Modeling columns and lift cores
- Organic modeling of the stadium support
- Modeling the stadium seating
- Editing the seating model
- Editing the tower and seating connection
- Organic modeling of the stadium shell
- Editing the top roof slab
- Modifying floor slabs and adding stadium details
- Editing ground terrain for grass and plants
- Creating proxy and billboard plants
- Scattering plants and importing proxies into the model
- Modeling pavilions using nurms
- Texturing the glass facade
- Texturing the building interiors
- Texturing the balustrades
- Summing up the texturing
- Render settings for draft views
- Getting the final image
- Photoshop workflow and conclusion
lB6MwSwNNIYYHz66UqInBRH/video/7664
Direct download links 2.71 GB :
Direct download link reserved for subscribers only This VIP
Dear user to download files, please subscribe to the VIP member
- To activate your special membership site, just go to this link and register and activate your own membership . >>>register and activate<<<
- You can subscribe to this link and take advantage of the many benefits of membership.
- Direct downloads links
- No ads No waiting
- Download without any limitation ، all content in website
CGArchives Is The Best
Review
Review
Review this tutorial
 Creating an Optimized Architectural Visualization
Creating an Optimized Architectural Visualization




