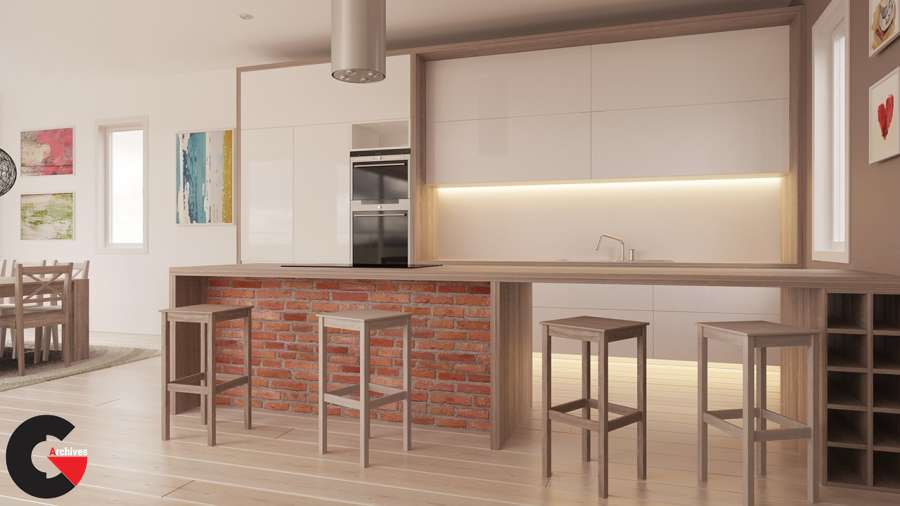

Creating a Kitchen Visualization in 3ds Max and V-Ray : Throughout this 3ds Max and V-Ray tutorial, we’ll be creating a kitchen visualization. We’ll start by breaking down CAD plans and creating kitchen blocks. Next, we’ll add final details to our kitchen model and create appliances. Lastly, we’ll set up our lighting and materials and optimize the render settings in V-Ray. By the end of this 3ds Max and V-Ray training, you’ll have learned how to create stunning kitchen renders that will impress your clients and get you a next job.
Software required : 3ds Max 2013, V-Ray 2.40.03, Photoshop CS5.
- Breaking down our CAD plans
- Beginning our kitchen
- Generating the kitchen island
- Modeling doors for cabinets and drawers
- Completing our kitchen doors
- Modeling the oven
- Modeling the microwave
- Modeling the cooker hood and induction hub
- Modeling the sink
- Modeling the faucet
- Completing the modeling of our kitchen assets
- Setting up the lighting
- Customizing our camera and HDRI Map
- Producing an oak material
- Customizing wall materials
- Creating materials for appliances
- Creating stainless steel, brick and chalkboard materials
- Finishing up the materials creation
- Setting up final render settings
- Finishing the final render settings
- Adjusting final render in Photoshop
lB6MwSwNNIYYHz66UqInBRH/video/7561
Direct download links 2 GB :
Direct download link reserved for subscribers only This VIP
Dear user to download files, please subscribe to the VIP member
- To activate your special membership site, just go to this link and register and activate your own membership . >>>register and activate<<<
- You can subscribe to this link and take advantage of the many benefits of membership.
- Direct downloads links
- No ads No waiting
- Download without any limitation ، all content in website
CGArchives Is The Best
Review
Review
Review this tutorial