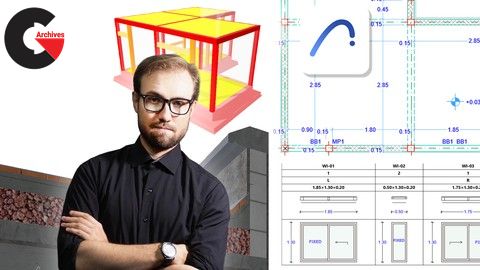
Constructive Framework with ArchiCAD
Constructive Framework with ArchiCAD : How do I advance my BIM project from volumetry to a fully detailed constructive project with multi-skin components? How do I visually represent the constructive processes, main stages, and more within my BIM model? How do I develop analytical models to identify and visualize specific elements using color-coded overrides? How can I generate views for specialized documentation, such as Foundation, Structural, Masonry, Carpentry, and other specialties? How do I extract data, parameters, or conduct quantifications effectively? How can I create tables, catalogs, or schedules for Doors, Windows, Furniture, or virtually any element in my BIM model? These and more are some of the questions I will answer for you in this intermediate level guide on ArchiCAD.
Building Information Modeling (BIM) stands out as a methodology that revolutionizes the architecture, engineering, construction and operation (AECO) sector, and ArchiCAD -a solution developed by Graphisoft since 1982- is one of the various tools that enables this way of working, by centralizing information in a BIM database ArchiCAD allows for greater project quality and productivity in less time compared to the 2D CAD workflow.
This course represents the fourth step in a series of structured training programs; If you already know the basics of developing an architectural project with ArchiCAD and wish to further enhance your skills with the handling of a more advanced workflow with complex solutions for your project, then this training is for you.
Throughout this training:
- I will teach you how to create a linked 2D-3D representation with Fills and Surfaces.
- I will explain how to create Building Materials and manage constructive priorities.
- I will cover how to create multi-skin elements with Composites and Complex Profiles.
- I will delve into a more advanced workflow for generating a Constructive BIM model.
- I will showcase how to visualize the constructive process and stages of your BIM model.
- I will guide you in generating specialized views for your constructive project.
- I will explain how to extract data, parameters and generate quantifications using Schedules.
- I will teach you how to create catalogs or schedules for Doors, Windows, Furniture and virtually any element.
- And more.
Who this course is for:
Students and professionals related to architectural, interior, industrial or graphic design, engineering, construction or related areas.
Direct download links 6.6 GB :
Direct download link reserved for subscribers only This VIP
Dear user to download files, please subscribe to the VIP member
- To activate your special membership site, just go to this link and register and activate your own membership . >>>register and activate<<<
- You can subscribe to this link and take advantage of the many benefits of membership.
- Direct downloads links
- No ads No waiting
- Download without any limitation ، all content in website
CGArchives Is The Best
Review
Review
Rate this post