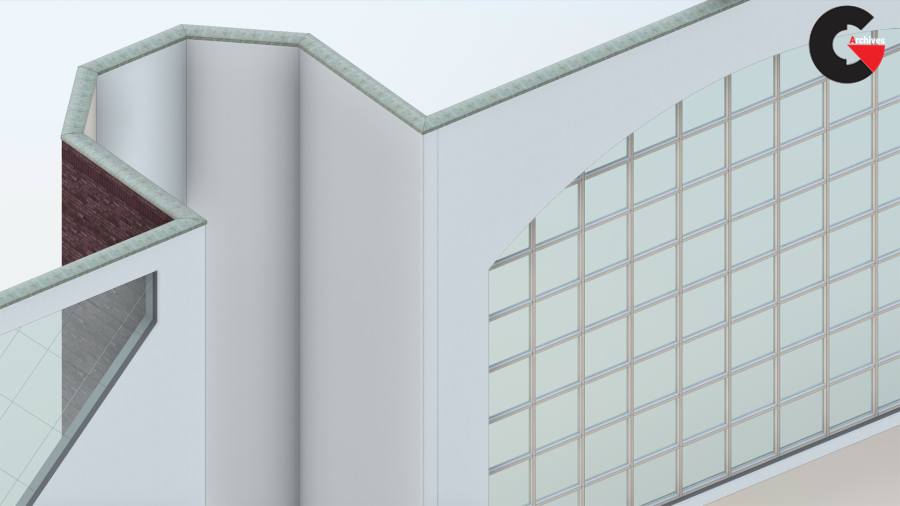

Building Curtain Walls with Revit : This course examines one of the best features Revit has to offer: curtain walls. Though they’re not structurally significant, curtain walls are important to a building’s design aesthetic and the comfort of its occupants. There are many different types of curtain walls out there; Revit offers just as many different ways to build them to fit your needs. Eric Wing starts this course with a look at Revit’s simple, preconfigured walls, and then moves on to customizing blank curtain walls with different panel materials, mullions (load-bearing, structural supports), and nonlinear grid patterns. From there, you’ll learn to create your own mullion family from scratch. Finally, graduate to massing free-form curtain walls with custom volumes, panels, and spider fittings. With Revit and these tutorials, you can create some really cool systems!
Topics include :
- Adding an imbedded storefront wall
- Configuring and moving grids
- Working with radial curtain walls
- Adding mullions and doors
- Editing the curtain wall profile
- Adding framing and spider fittings
- Creating custom mullions
- Building a free-form mass
- Creating pattern-based panels
lB6MwSwNNIYYHz66UqInBRH/video%202/18618
Direct download links 237 MB :
Direct download link reserved for subscribers only This VIP
Dear user to download files, please subscribe to the VIP member
- To activate your special membership site, just go to this link and register and activate your own membership . >>>register and activate<<<
- You can subscribe to this link and take advantage of the many benefits of membership.
- Direct downloads links
- No ads No waiting
- Download without any limitation ، all content in website
CGArchives Is The Best
Review
Review
Review this tutorial