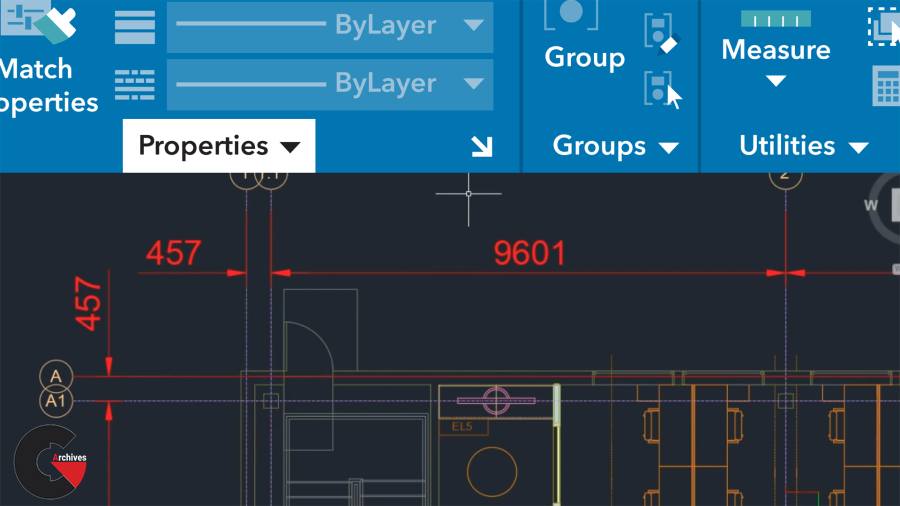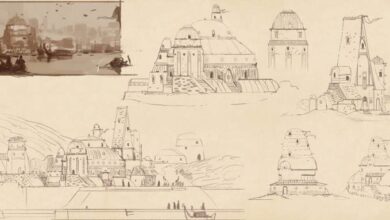AutoCAD: Working with Utilities and Properties
 Working with Utilities and Properties
Working with Utilities and Properties
AutoCAD: Working with Utilities and Properties : AutoCAD is one of the world’s top design and drafting tools, used in industries like engineering, manufacturing, architecture, and more. In this course, Autodesk Certified Instructor Shaun Bryant digs into AutoCAD utilities and properties, showing how to use their capabilities to organize your designs and enhance your drawings. He explains how to measure various aspects of your drawings, control object properties, and use features such as the quick calculator, point styles, and object selection commands. Shaun also covers techniques for working with layers and shows ways to use the status bar to quickly control drawing properties. After this course, you’ll have knowledge of AutoCAD utilities and properties that will allow you to work smarter, faster, and more productively.
lB6MwSwNNIYYHz66UqInBRH/video%205/39341
Direct download links 0.4 GB :
Direct download link reserved for subscribers only This VIP
Dear user to download files, please subscribe to the VIP member
- To activate your special membership site, just go to this link and register and activate your own membership . >>>register and activate<<<
- You can subscribe to this link and take advantage of the many benefits of membership.
- Direct downloads links
- No ads No waiting
- Download without any limitation ، all content in website
CGArchives Is The Best
Review
Review
Review this tutorial
 Working with Utilities and Properties
Working with Utilities and Properties



