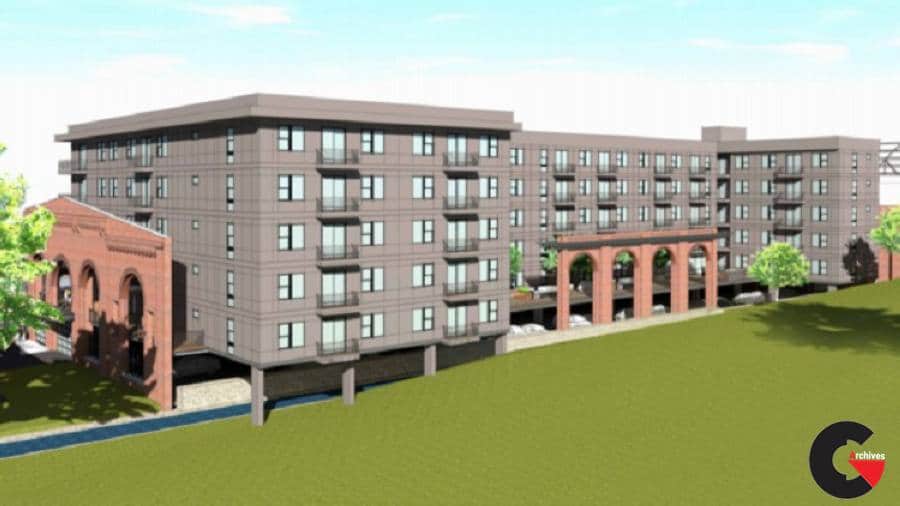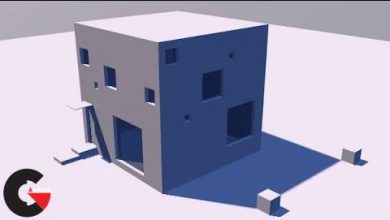Architecture and buildingAutoCADSoftware usedtutorialTutorial content
AutoCad Course With 2 Drawing Practices 2D & 3D
 Complete AutoCad Course
Complete AutoCad Course
Complete AutoCad Course With 2 Drawing Practices 2D & 3D : In this course, you will learn from basic to expert skills of AutoCad. In this course, we use AutoCad 2013 & 2019.
Requirements
- Required Any Version of AutoCad
Course Content :
- Basic Knowledge of AutoCad + How to Work With Mouse
- How to Draw Line With Mouse & Keyboard
- Learn How to Setup & Change Units
- Learn About OSNAP Command
- Learn About How to Use Polyline, Rectangle, Circle & Arc Commands
- Learn About Offset Command in AutoCad
- Learn About Extend & Trim Command in AutoCad
- Learn About Mirror Command in AutoCad
- Learn About Rotate, Move & Copy Command in AutoCad
- Learn About Chanfer & Fillet Command in AutoCad
- Learn About How to Scale Object in AutoCad
- Learn About How to Print a Object or Drawing in AutoCad
- Learn About How to Use Stretch Command in AutoCad
- Learn About Layer, Change Color, Line type, Line weight Commands in AutoCad
- Learn How to Add Text in Drawing in AutoCad
Course Content for Drawing Practice in 2D :
- Prepare Work space, Draw Exterior Wall, Draw Interior Wall
- Insert Doors & Windows, Breaking Walls
- Learn About Windows, Labels, Hatch
- Learn About How to Insert Furniture and Dimension Lines
- Learn About Elevation of Drawing
- Learn How to Fill Elevations With Colors. Use of Hatch Command
Course Content for Drawing Practice in 2D :
- Learn How to Start Drawing of House Map in AutoCad
- Drafting Tips For House Map in AutoCad
- Inset Doors in Drawing. Tips For Block Reference And More
- Learn How to Draw Toilets, Furniture Blocks & Some More Tips
- Learn About Dynamic Blocks, Staircases, Draw & Insert Windows
- Learn How to Add Text in AutoCad and Plot a Drawing
- Learn How to Setting Up Different Colors For Model Space and Viewports
Course Content For Converting 2D Drawing to 3D:
- You will learn how to convert 2D to 3D in AutoCad
- You will learn basis knowledge of 2D & 3D AutoCad
- You will learn commands used in 3D Autocad
Who this course is for:
- Civil Engineering Students
- AutoCAD Civil 3D Students
- Landscape Architecture Students
- Anyone who want to work as freelancer in AutoCaD
- Anyone who want to start Architecture business
- Anyone who want to learn how to draw building or home map in 2D AutoCaD
- Anyone who want to learn how to draw map in 3D
- Anyone who want to learn how to convert 2D into 3D
- Anyone that wants to learn AutoCAD
- All Engineering Students Because AutoCad is Compulsory For Each Engineering Fields
What you’ll learn
- Use of AutoCad
- How to draw house map
- How to print or plot map from AutoCad
- AutoCaD Uses
- How to convert 2D to 3D
- AutoCaD Commands Use
- How to Build Home or House Map in 2D Autocad (Full Tutorial Videos included home map, windows, doors, inside furniture or things, painting etc.)
- Able to Take Entry Level Job Roles As An AutoCAD Drafter
- Able to Work as Freelancer in AutoCaD
- Able to Start Own Architecture Business
lB6MwSwNNIYYHz66UqInBRH/video%202/24269
Direct download links 2.8 GB :
Direct download link reserved for subscribers only This VIP
Dear user to download files, please subscribe to the VIP member
- To activate your special membership site, just go to this link and register and activate your own membership . >>>register and activate<<<
- You can subscribe to this link and take advantage of the many benefits of membership.
- Direct downloads links
- No ads No waiting
- Download without any limitation ، all content in website
CGArchives Is The Best
Review
Review
Review this tutorial
 Complete AutoCad Course
Complete AutoCad Course




