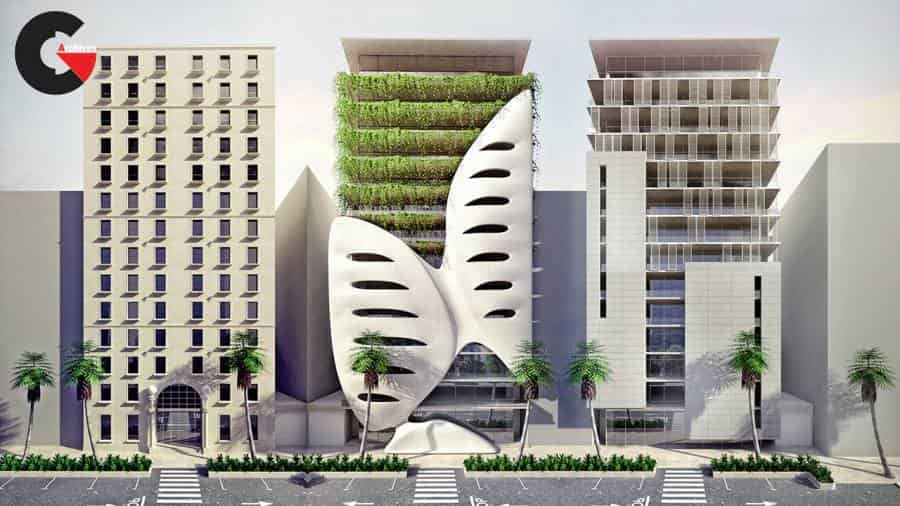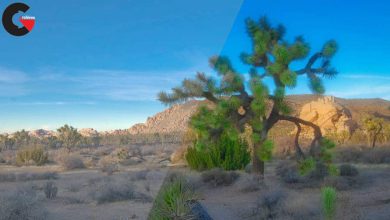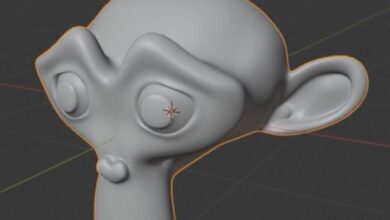Creating Five Architecture Facades in 3ds Max and V-Ray
 Creating Five Architecture Facades
Creating Five Architecture Facades
Creating Five Architecture Facades in 3ds Max and V-Ray : Throughout this tutorial we will look at the modeling techniques for creating various architectural facades. By the end of the course, you will gain the knowledge to handle any style of architecture from contemporary to organic. We will also look at how to use CAD plans in 3ds Max, and we will cover exciting topics such as animating movable objects on the facade and even creating planting using real-time growth plugins. To finish off, we will learn how to quickly set up optimized lighting, and camera and render settings so that you can achieve quick renders and impressive results.
Software required : 3ds Max 2012, V-Ray 2.0, Photoshop CS3, gw::Ivy plugin by Guruware.
Here’s what you will learn :
- Importing CAD design plans and content overview
- Rotating CAD plans and starting the context model
- Modeling the sidewalks and planters
- Modeling the road markings and entrance steps
- Modeling the base geometry of the first facade
- Editing the base geometry for the square and round windows
- Modeling the profiled banding and decorative columns
- Modeling the windows
- Editing the facade with window openings and side walls
- Using XRef scenes and introduction to the second facade
- Starting the modeling of slabs and outer walls for the second facade
- Modeling the front face of the off-shutter concrete wall for the second facade
- Modeling the back face and side edge of the off-shutter concrete wall
- Modeling detailed glass balustrades and shutters
- Different methods for modeling shutters
- Modeling the shutter rails from existing geometry
- Animating the shutters
- Modeling the glazing using one object
- Modeling the roof slab and editing the existing facade parts
- In-depth introduction to the third facade
- Using import, merge and modeling the organic walls of the third facade
- Adding openings and detail to the organic walls of the third facade
- Modifying the smooth and sharp edges of the organic walls
- Modeling extensions and connections to the organic walls
- Editing the floor slabs to include planters on the third facade
- Editing the balustrades and slabs on the third facade
- Modeling and growing ivy plants in real time off the slab edges
- Modeling a low poly ivy plant using a textured edit poly
- Creating a proxy of the ivy plant
- Learning when to use a proxy and how to save out to separate files
- Texturing the first facade using optimized V-Ray materials and UVW map
- Shortcuts to texturing the second facade
- Editing textures and tips for texturing grouped objects
- Texturing the context and adding more proxy plants
- Using XRef scenes and initial camera and lighting settings
- Setting up render settings and first test renders
- Managing reflections with precision using textured objects
- Environment and background settings in V-Ray
- Post-production in Photoshop using custom backgrounds and overlays
lB6MwSwNNIYYHz66UqInBRH/video/7259
Direct download links 3.6 GB :
Direct download link reserved for subscribers only This VIP
Dear user to download files, please subscribe to the VIP member
- To activate your special membership site, just go to this link and register and activate your own membership . >>>register and activate<<<
- You can subscribe to this link and take advantage of the many benefits of membership.
- Direct downloads links
- No ads No waiting
- Download without any limitation ، all content in website
CGArchives Is The Best
Review
Review
Review this tutorial
 Creating Five Architecture Facades
Creating Five Architecture Facades



