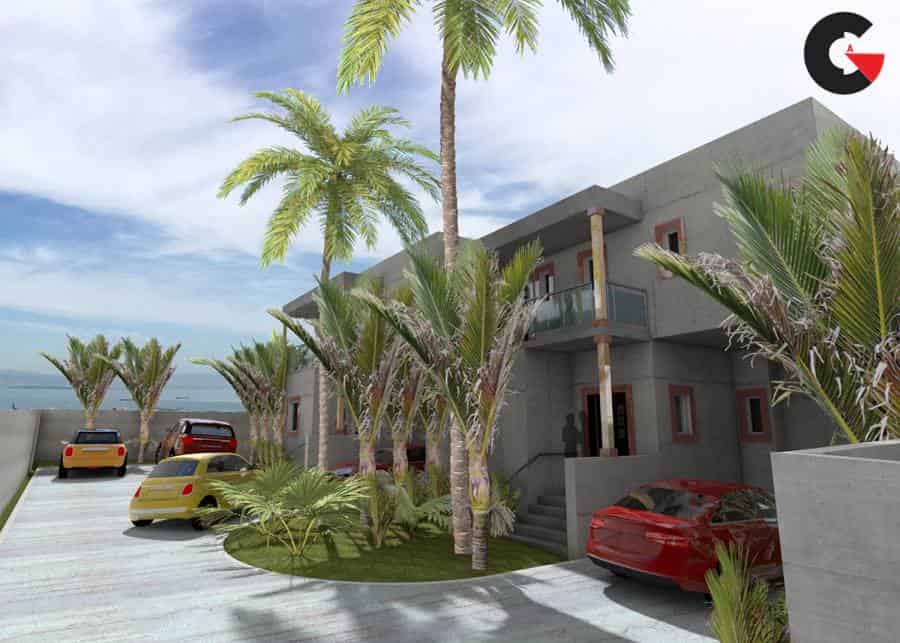

Vectorworks Architect Asia 2017 : This course covers how to get the best from Vectorworks Architect. using Building Information Modeling. In this course we will be working through a domestic project. The concepts we cover in this manual are useful in domestic and commercial work. We will learn how to set up the project, how to set up stories, layers, levels, and classes to make to easy to create the drawings from the model. We will learn how to work in the most efficient way possible.
This course is designed to follow on from the Vectorworks Fundamentals course. In the fundamentals you learned all the basic tools and concepts. In this course you build on those to create an architectural project. You must complete the Fundamentals course before starting this course.
This course has been designed for the Asian continent. In this project you will learn how to create a two storey project that uses brick or block construction, with concrete floors and balconies (verandahs). The project is modelled on an Asian single family semi-detached dwelling. The image above is the completed project.
Watch the Introduction Video :
lB6MwSwNNIYYHz66UqInBRH/video%202/19406.m4v[/embed]
Direct download links 1.55 GB :
Direct download link reserved for subscribers only This VIP
Dear user to download files, please subscribe to the VIP member
- To activate your special membership site, just go to this link and register and activate your own membership . >>>register and activate<<<
- You can subscribe to this link and take advantage of the many benefits of membership.
- Direct downloads links
- No ads No waiting
- Download without any limitation ، all content in website
CGArchives Is The Best
Review
Review
Review this tutorial