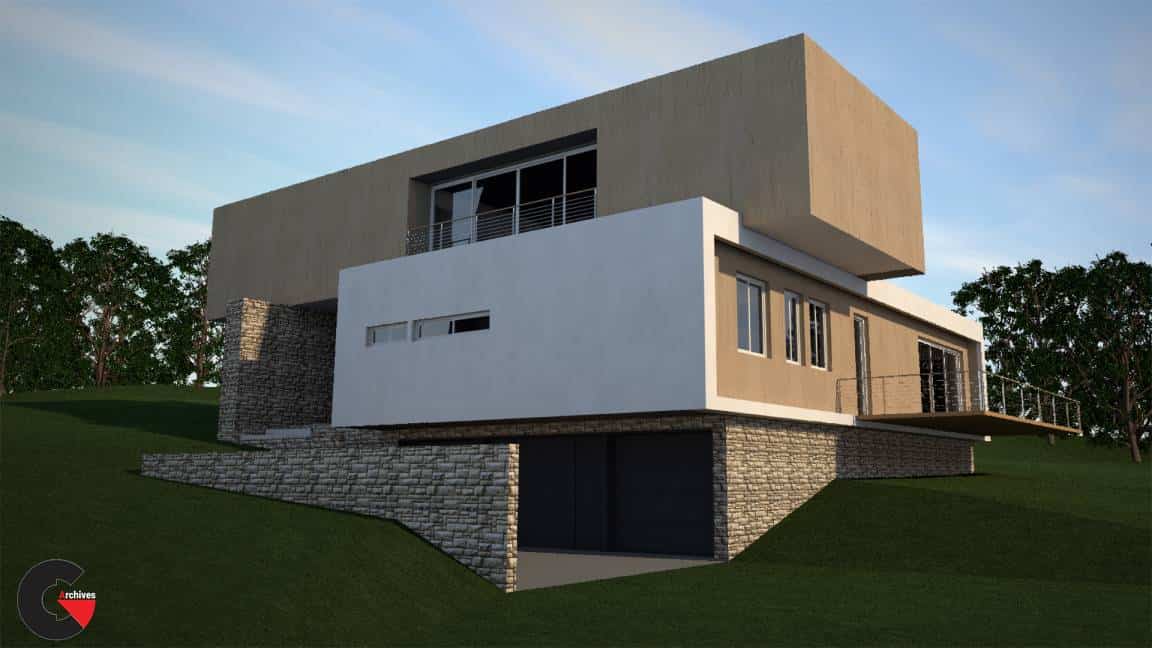ArchiCAD Essential Training Update 2017
ArchiCAD Essential Training
ArchiCAD Essential Training : ArchiCAD is an award-winning tool used by architects worldwide. It’s powerful and packed full of the features needed to design great building projects. Ready to get started? ArchiCAD Essential Training offers practical training for new ArchiCAD users. We’ve mapped the basic and advanced tools with actual stages of architecture, making it easy to relate to the daily, real-world activities of an architect in training. Thiago Mundim shows how to get around ArchiCAD, start a new project story, and set up the units and preferences so the software works best for you. He then dives into modeling and documentation, such as working with groups and dimensions, and pays special attention to detailed drawings, which may contain special objects such as Solid Element Operations, custom objects, or graphic overrides. By the end, you’ll understand the essential ArchiCAD tools and techniques and how they fit into the BIM workflow.
Contents :
- Opening and navigating an ArchiCAD project
- Setting up working units and stories
- Importing drawings
- Modeling walls, slabs, doors, and windows
- Grouping and ungrouping objects
- Creating sections and elevations
- Working with dimensions
- Publishing drawings
- Modeling and documenting detailed designs
1. Getting Started
Introduction to BIM 2m 40s
The ArchiCAD workflow 2m 32s
Opening and navigating a project 5m 8s
The ArchiCAD interface 3m 40s
Understanding the ArchiCAD template 2m 13s
2. Starting a New Project
New project information 2m 42s
Setting up working units 1m 31s
Setting up stories 3m 38s
Importing drawings from other programs 4m 37s
3. Modeling
Editing elements in ArchiCAD 6m 33s
Grid element 3m 45s
Modeling walls 9m 22s
Slabs 5m 10s
Setting up doors and windows 8m 27s
Adding doors and windows 3m 41s
Using the Trace and Reference tool 4m 8s
Using the Marquee tool 4m 8s
Using the Stairs tool 10m 2s
Working with objects 4m 44s
Grouping, ungrouping, and suspending groups 1m 43s
Modeling zones 5m 17s
Modeling roofs 8m 48s
Terrain mesh 5m 38s
Surface painting 3m 26s
Helpful modeling tools 2m 3s
4. Documenting
Introduction to documentation 1m 14s
Sections and elevations 9m 56s
Introduction to views and Quick Options 3m 34s
Layers 5m 36s
Pen sets 55s
Dimension filters 5s
Creating views 4m 4s
Master layout 5m 11s
Layouts 3m 24s
Placing drawings 6m 41s
Dimensions 5m 49s
Level dimensions 2m 20s
Quick renders 4m 20s
Publishing your drawings 3m 22s
Publishing for BIMx 4m 9s
5. Modeling for Detailed Design
Understanding attributes in ArchiCAD 1m 12s
Line types 1m 55s
Fills 5m 48s
Surfaces 4m 31s
Building materials 5m 46s
Composites 9m 6s
Complex profile 6m 42s
Solid Element Operations 3m 29s
Creating custom objects 6m 35s
Element ID Manager 5m 33s
Curtain wall 5m 37s
Columns and beams 5m 17s
6. Advanced Documenting
Documenting for detailed design 1m 13s
Label tool 4m 45s
2D and 3D details 6m 25s
Reflected ceiling plans (RCP) 4m
Interior elevations 3m 15s
Model View Options (MVO) 3m 12s
Graphic overrides 5m 25s
Renovation modeling 3m 37s
Blockwork drawings 1m 46s
Schedules 6m 35s
Changes and revisions 7m 51s
lB6MwSwNNIYYHz66UqInBRH/video%20g/35629
Direct download links 2.1 GB :
Direct download link reserved for subscribers only This VIP
Dear user to download files, please subscribe to the VIP member
- To activate your special membership site, just go to this link and register and activate your own membership . >>>register and activate<<<
- You can subscribe to this link and take advantage of the many benefits of membership.
- Direct downloads links
- No ads No waiting
- Download without any limitation ، all content in website
CGArchives Is The Best
Review
Review
Review this tutorial






